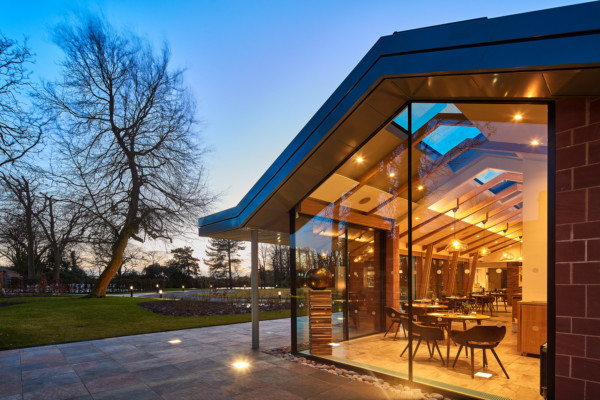Sky-Frame sliding door screens integrated into structural glass was installed at the award winning restaurant Moor Hall in Lancashire. The original building is Grade 2 listed of mid sixteenth century origin.
View ProjectProjects featuring Structural Glass.
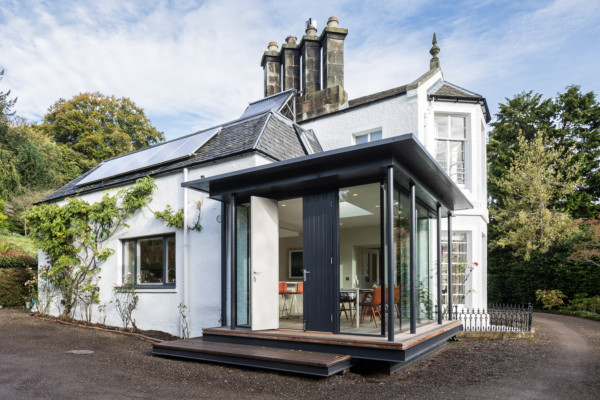
Lasswade, Midlothian
Floor to ceiling structural glass was utilised on the single storey extension to create a modern dinning area.
View Project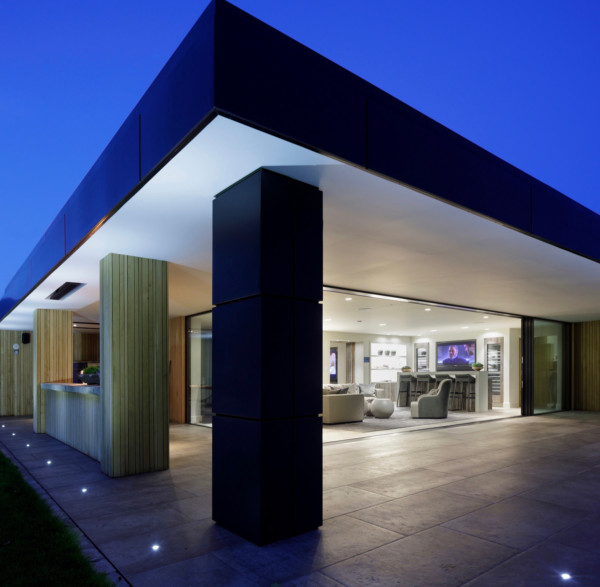
Alderley Edge, Cheshire
Sky-Frame 2 corner opening sliding door was utilised to help create a contemporary open plan living space. Structural glazing and Slimline windows were used on the main parts of the house. Architectural design & construction by www.llamagroup.co.uk
View Project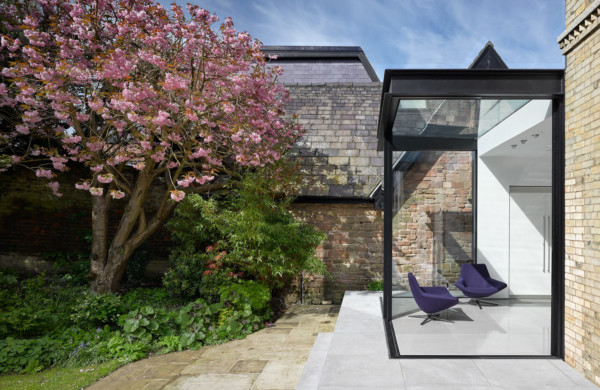
Alderley Edge, Cheshire
Sky-Frame 2 sliding doors to front and rear elevations to modern kitchen extension. Corner opening with floating corner with return glass sliding into a concealed pocket.
View Project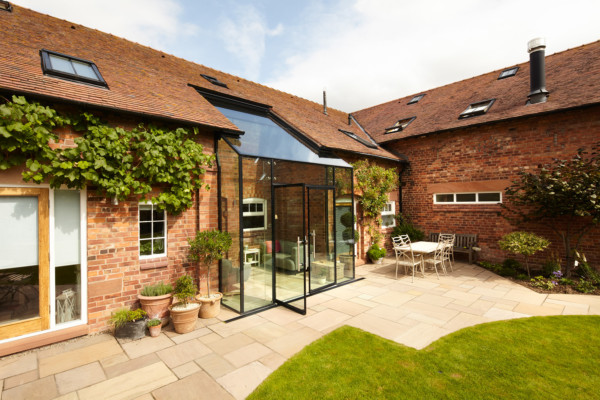
Chester, Cheshire
Structural glass box with ClearGlaze pivoting glass doors. All supported of low iron glass fins and beams.
View Project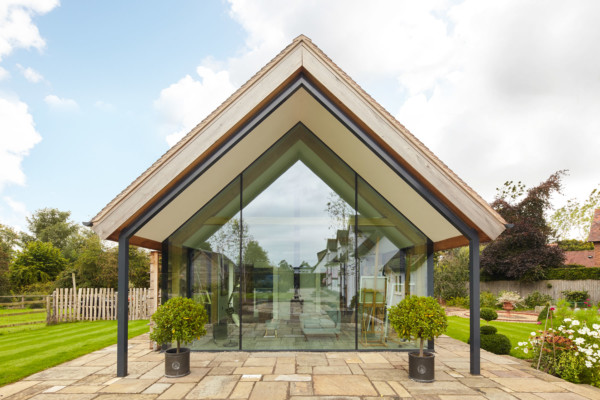
Tarporley, Cheshire.
2 phases to the project. Phase 1 was a frameless structural glass link with ClearGlaze door to link 2 old listed buildings. Phase 2 was a structural glass gable with Sky-Frame 2 sliding doors to the returns.
View Project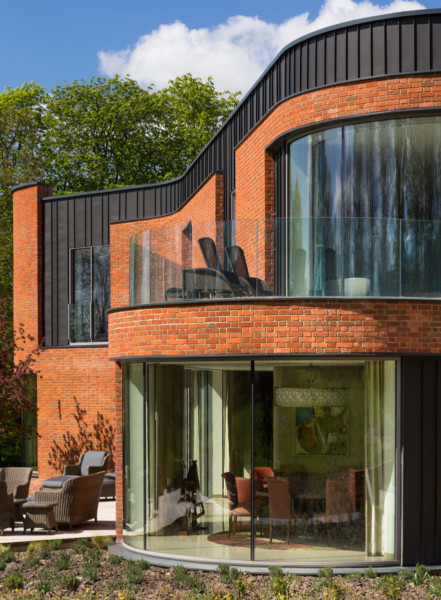
Goring, Oxfordshire.
Passivhouse standard property featuring highly energy efficient minimal glazing. Sky-Frame 3 and Xframe extensively used with feature curved structural glazing and curved glass balustrading.
View Project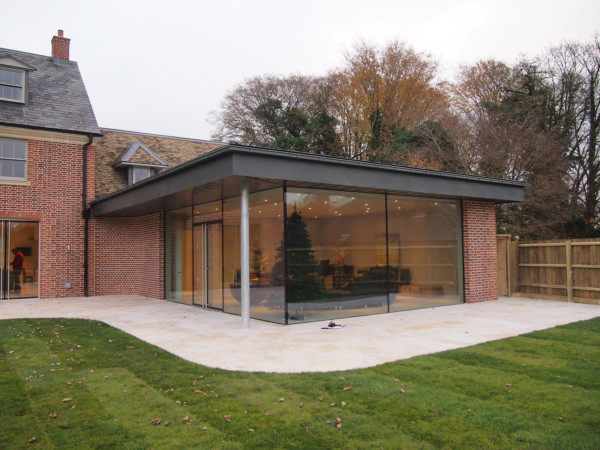
Stockbridge, Hampshire.
Structural glass floor to ceiling with double set of ClearGlaze frameless glass pivoting doors. Glass panels oversized at 3m x 3m.
View Project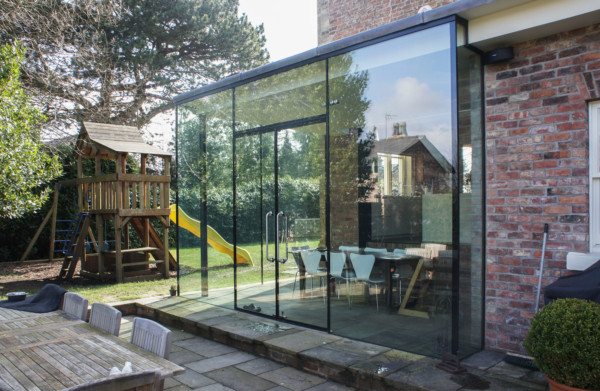
Hale, Cheshire.
Structural glass floor to ceiling with double set of ClearGlaze frameless glass pivoting doors.
View Project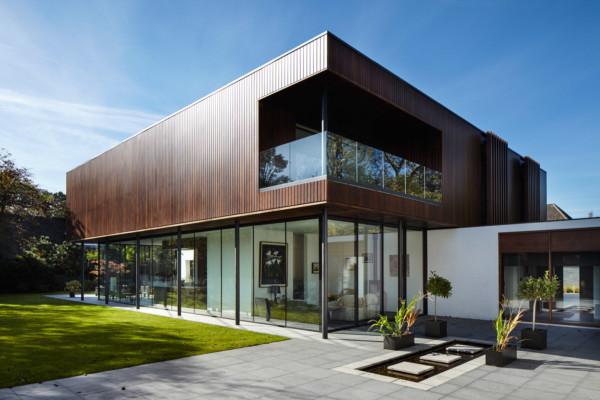
Formby, Merseyside.
Sky-frame and structural glazing was used on this RIBA award winning property. The tall floor to ceiling screens with flush thresholds allowed for a seamless transition between the indoor and outdoor space.
View Project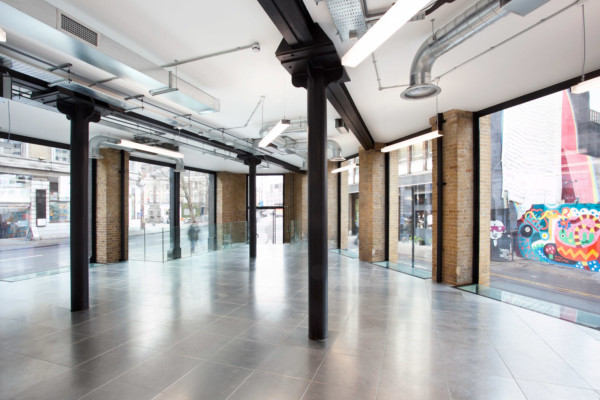
Shoreditch, London.
Structural glazing was utilised to infill the old openings within this restored London warehouse. Glass floor panels were connected to the main glass façade to provide light for the basement offices. All doors were ClearGlaze frameless doors with electronic key card access.
View Project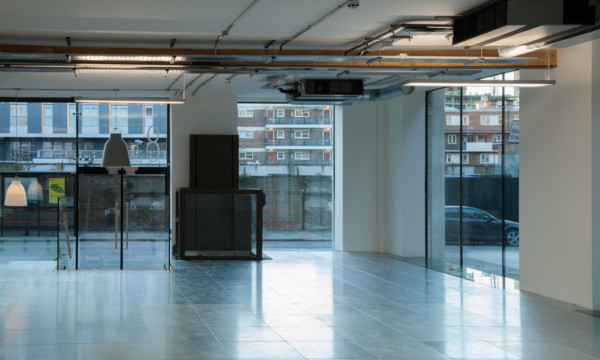
Shoreditch, London.
Structural glazing was utilised to infill the old openings within this restored London warehouse. Glass floor panels were connected to the main glass façade to provide light for the basement offices. All doors were ClearGlaze frameless doors with electronic key card access.
View Project