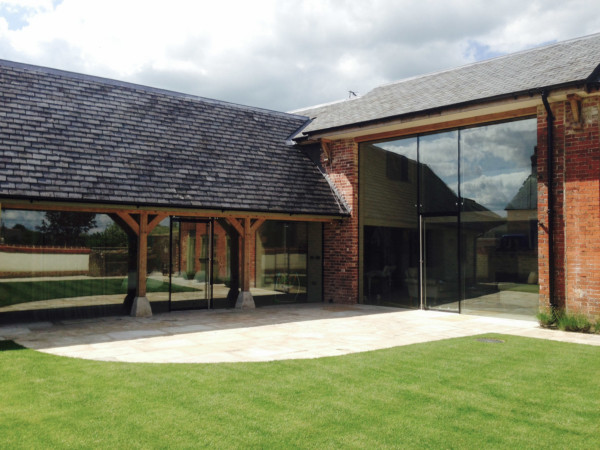Double storey glass screen in excess of 5000mm tall. ClearGlaze glass doors were used whilst structural support was gained from the triple laminated low iron glass fins. The shorter elevation is glazed using the system systems into the exposed oak frame.
View ProjectProjects featuring ClearGlaze.
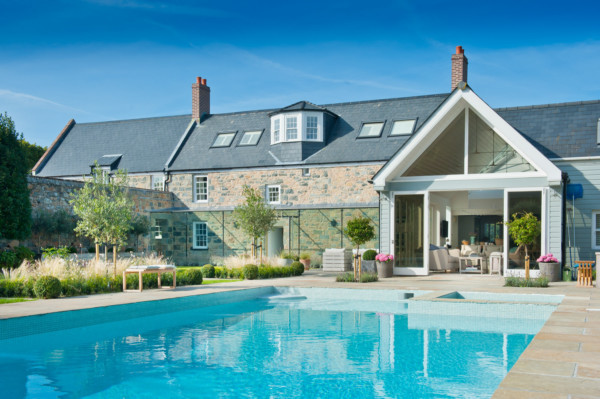
Vale, Guernsey.
Structural glass linkway incorporating ClearGlaze frameless glass doors. All glass is bonded together without need for intrusive glass fins or beams.
View Project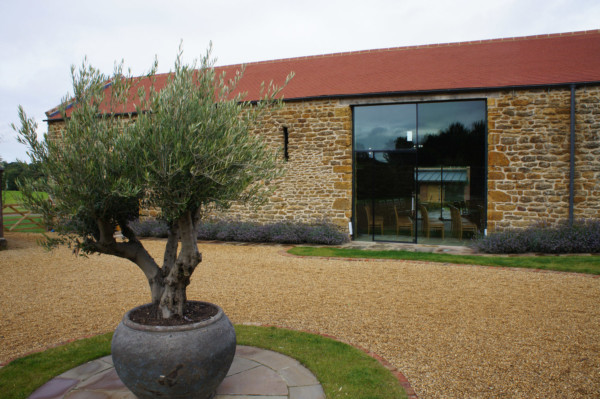
Dodford, Northamptonshire
Sky-frame and structural glazing were used on this old barn conversion turned into wedding venue. The tall floor to ceiling screens utilised ClearGlaze glass doors whilst the main party barn had an expansive opening area created by the Sky-Frame system. www.dodfordmanor-venue.co.uk
View Project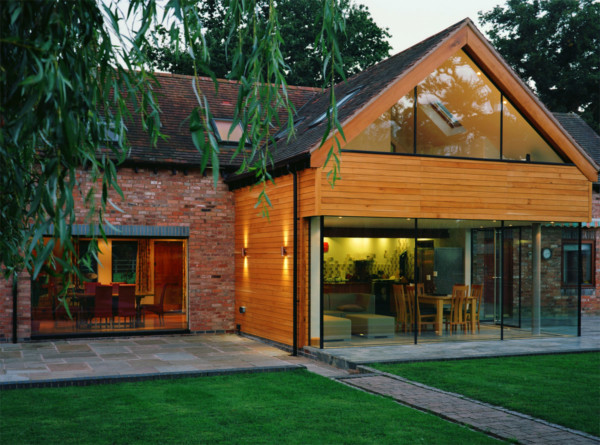
Solihull, Warwickshire
Barn conversion using Frameless floor to ceiling glazing incorporating ClearGlaze frameless pivoting doors. The glazing was separated at floor level by the Cedar cladding.
View Project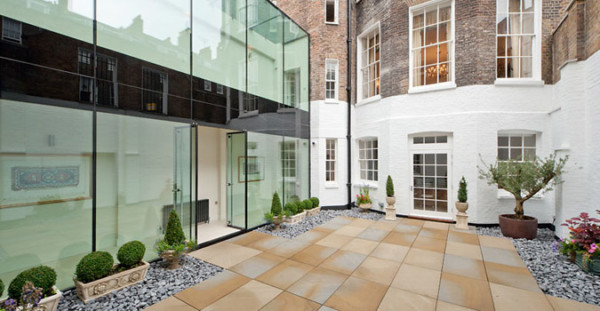
Bloomsbury, London.
Beautiful double storey glass box installed to create a link corridor to a central London property. Cleverly designed to avoid the use of glass fins or beams to maximise the foot space within the link.
View Project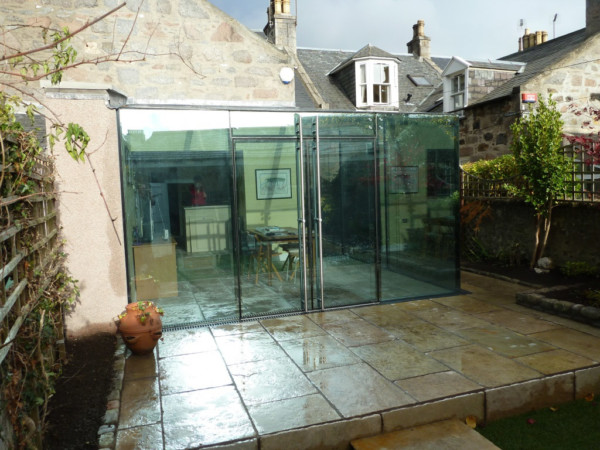
Aberdeen, Aberdeenshire.
Green tinted glass was used on a glass box installed to this cottage. Support was gained from glass fins and beams.
View Project
Egham, Surrey.
Structural glass floor ceiling screens were utilised at this prestigious Surrey Hotel with ClearGlaze entrance. Several conference suites were additionally glazed using the Millenium window system
View Project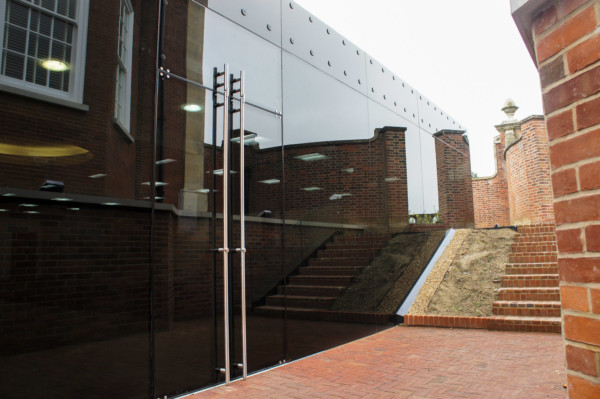
Upminster, Essex.
Amazing use of structural glass on this office building within Essex. A huge structural glass roof was installed with individual panels measuring over 5m long and panels weighing in excess of 1000kg. Additionally, floor to ceiling glass was installed together with frameless glass balustrading.
View Project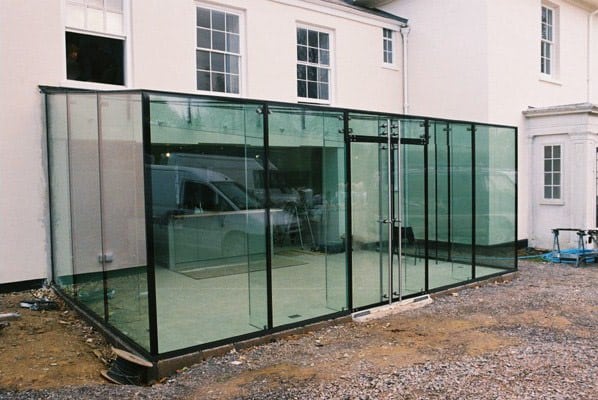
Offwell, Devon.
A glass box was installed to the rear of this beautiful Devon property. Low Iron glass fins and beams maximised the natural light whilst the ClearGlaze glass doors provided ventilation and openings out onto the patio area.
View Project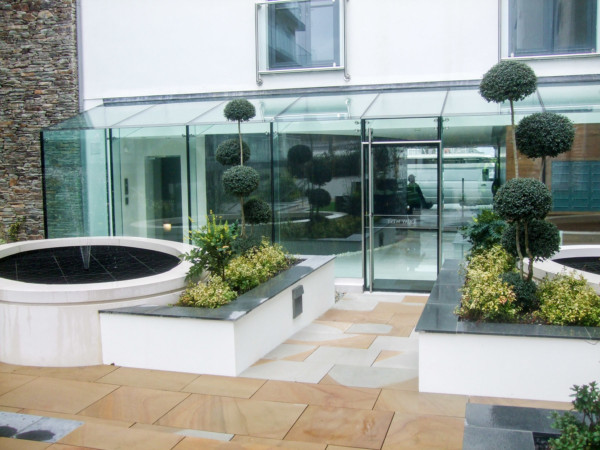
Douglas, Isle of Man.
A glass box and Clear Glaze glass doors were installed to create a corridor to the rear of this apartment building within the harbour area of Douglas. Marine grade metals were used throughout to avoid corrosion.
View Project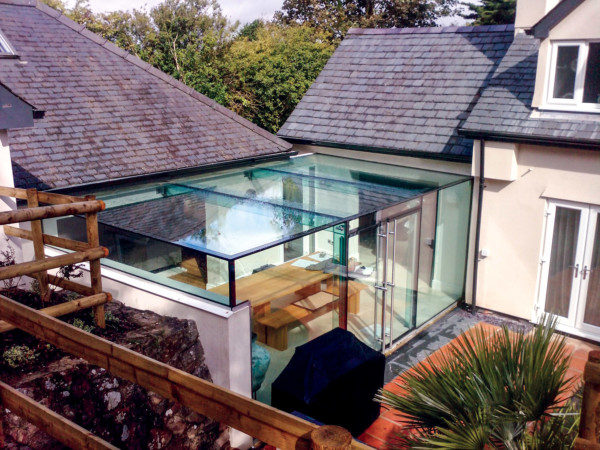
Abersoch, Gwynedd
A glass box was installed to the rear courtyard of this impressive Abersoch property. ClearGlaze glass entrance doors were used whilst additional works included glass balustrading and a huge glass floor to the bathroom.
View Project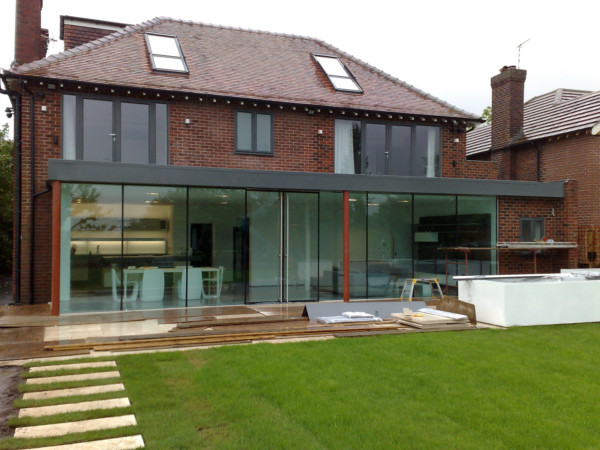
Alderley Edge, Cheshire.
A floor to ceiling glass screen to installed to the rear of this Cheshire property. ClearGlaze doors were also used with full height locking pull handles.
View Project