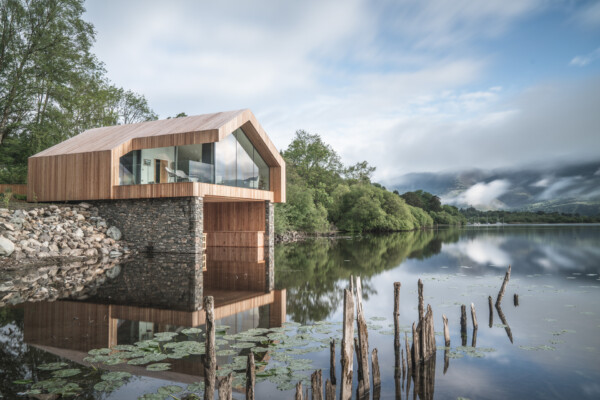Stunning new build holiday lodge on the edge of Derwent water featuring Sky-Frame and Structural Glass. The property is avialbe for holiday lets via The Lingholm estate www.thelingholmestate.co.uk
View ProjectProjects featuring Sky-Frame.
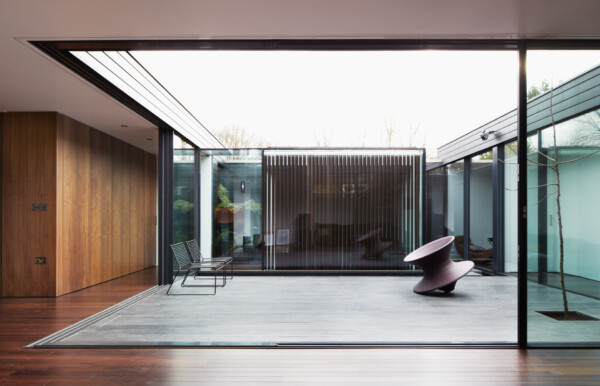
London
Structural glass and Sky-Frame sliding doors to a central London house redevelopment to create impressive internal courtyard.
View Project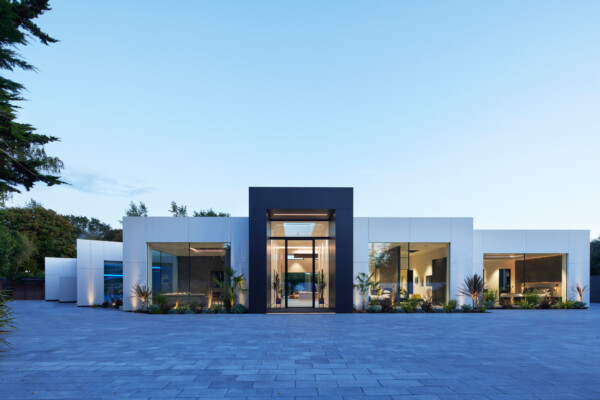
Lytham St Annes
Modernist new build villa featuring impressive Sky-Frame pivot entrance door, Automated Sky-Frame sliding doors along with structural glass and slimline windows. Architecture by www.benjurinarchitecture.co.uk
View Project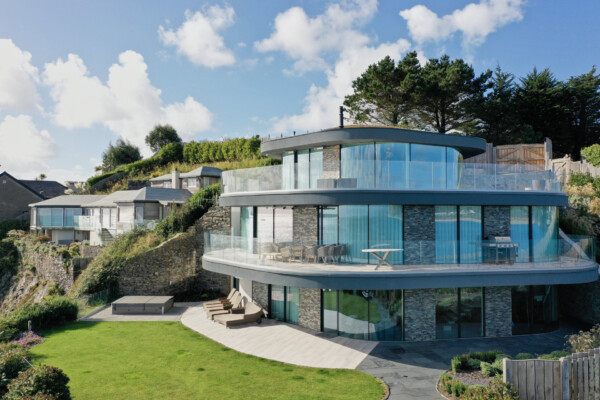
Abersoch, North Wales
Curved Structural glass meeting Sky-Frame sliding doors to this new build beach house
View Project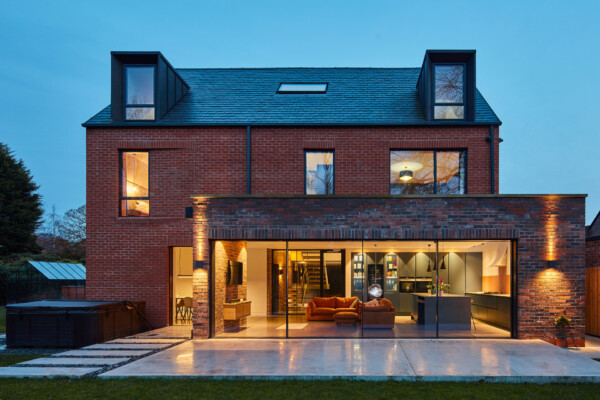
Didsbury, Manchester
Two new build dwellings featuring Sky-Frame sliding doors to the rear elevation and structural glass and slimline windows throughout.
View Project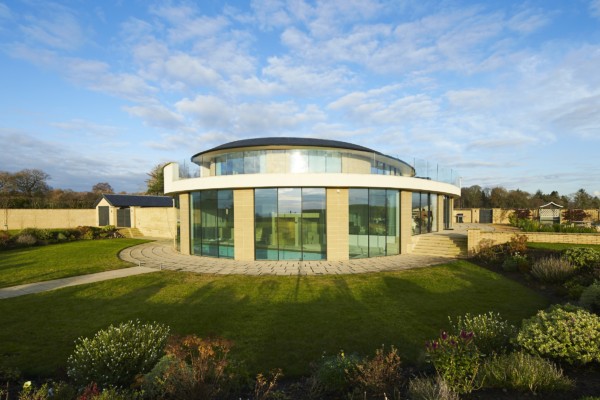
Alderley Edge, Cheshire
Stunning new build property with spectacular views over the Cheshire countryside. Beautiful use of the Sky-Frame sliding door system as well as structural glazing.
View Project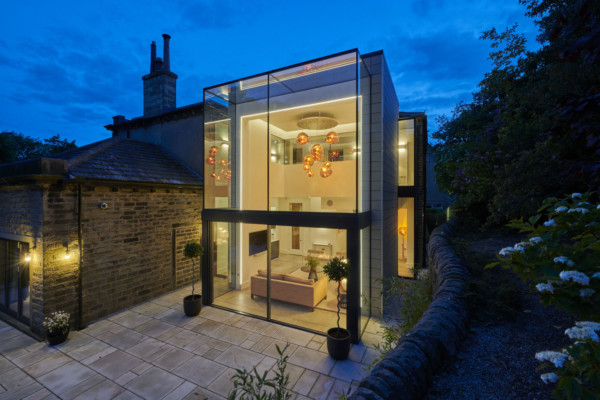
Huddersfield, Yorkshire
Sensational glass extension to this residential properety in yorkshire. Sky-Frame doors compliment the extensive use of Structural glass to provide a real architectural centre piece to the property.
View Project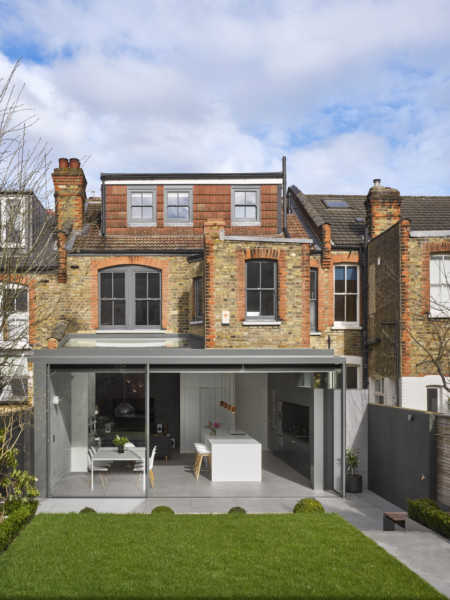
Muswell Hill, London
Sky-Frame sliding doors and a glass roof light were used on this central London Townhouse
View Project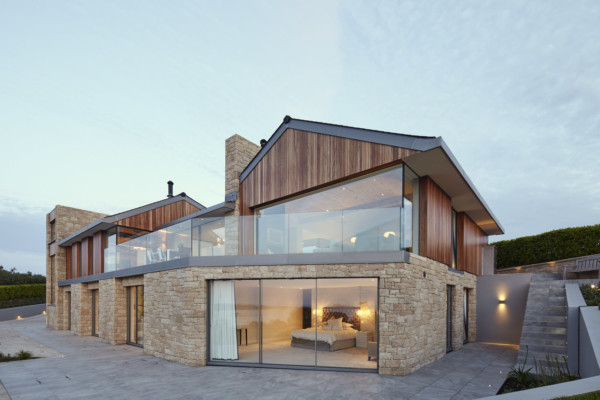
Guernsey, Channel Islands
Stunning sea side villa located on the beautiful channel island of Guernsey. Extensive use of Sky-Frame sliding doors and jumbo sheets of structural glass were to complete the architecture.
View Project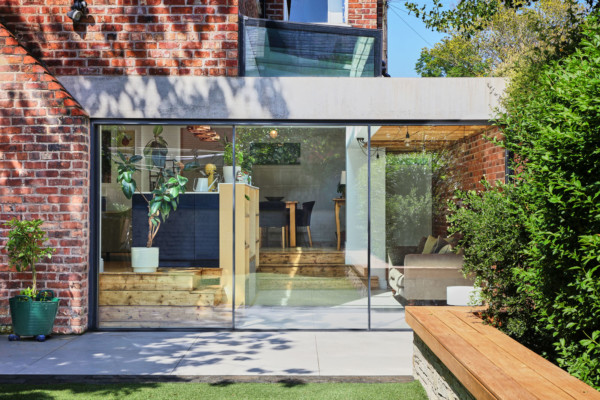
Chorlton, Manchester
Beautifully simple extension to this victorian townhouse in the Chorlton area of Manchester. 3 track Sky-Frame sliding doors are complimented by a bespoke triple glazed glass box rooflights to flood the new kitchen area with light.
View Project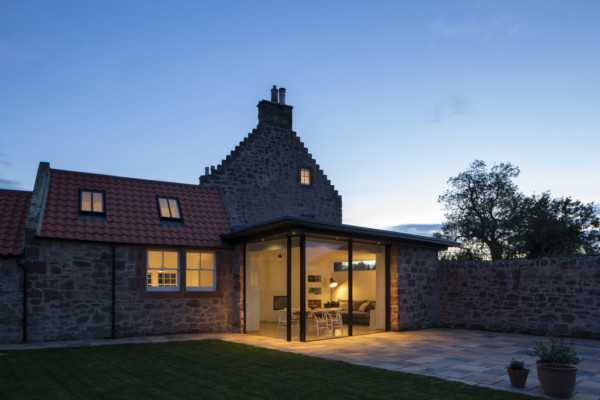
Stenton, East Lothian
Sky-Frame 2 corner opening sliding door screen with an additional fixed structural glass window to roof area.
View Project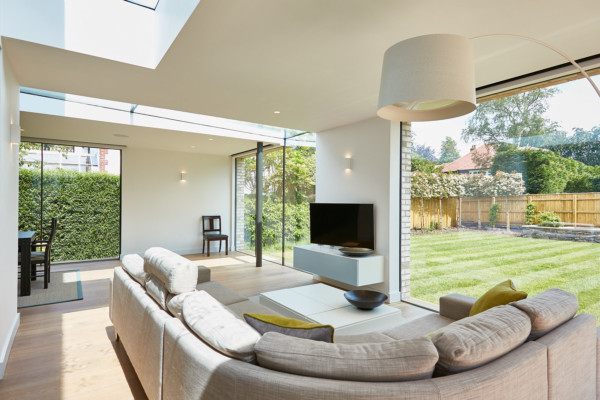
Hale, Cheshire
Sky-Frame sliding doors with structural glass panels fixed structural glass rooflights. New contemporary ground floor extension to create larger downstairs open plan living. Design by GA Studio
View Project