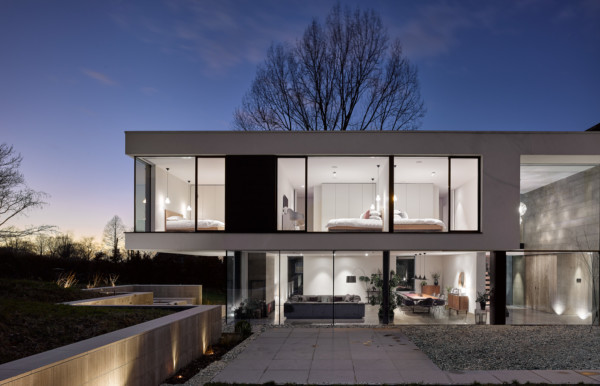Sky-Frame sliding doors to ground floor with structural glass linked to Slimline windows on first floor. Unique new build property in a stunning setting. Designed by Scott Donald Architecture
View ProjectProjects featuring Sky-Frame.
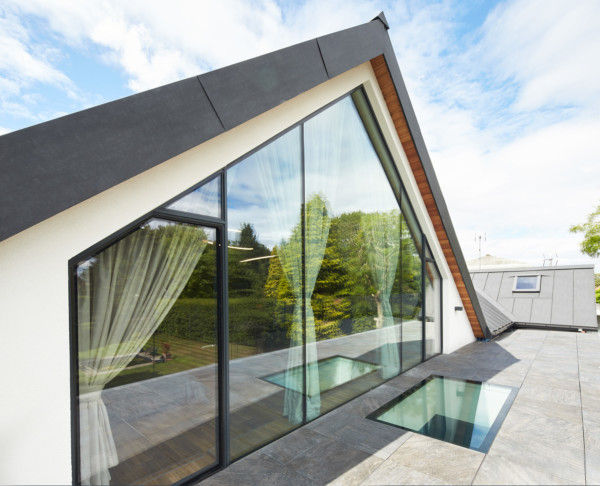
Mere, Cheshire
Structural glazed entrance area incorporating a solid pivoting entrance door. Rear elevation included large Sky-Frame sliding doors screen whilst 1st floor utilised large silicone jointed structural glazing with SlimLine Tilt Turn opening vents to side.
View Project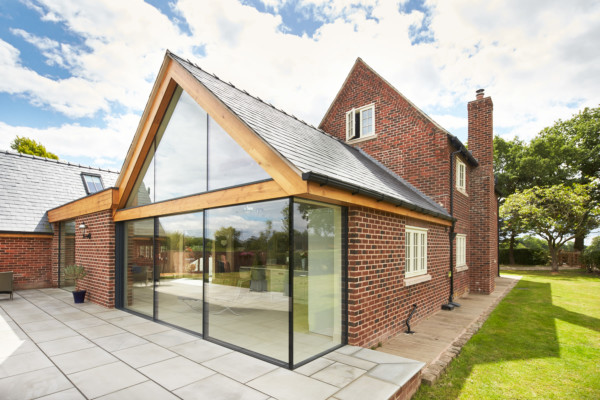
Arley, Cheshire
Sky-Frame automated sliding doors with structural silicone jointed glazing to the gable above. Oak clad transom beams to conceal the motors for the automatic mechanism
View Project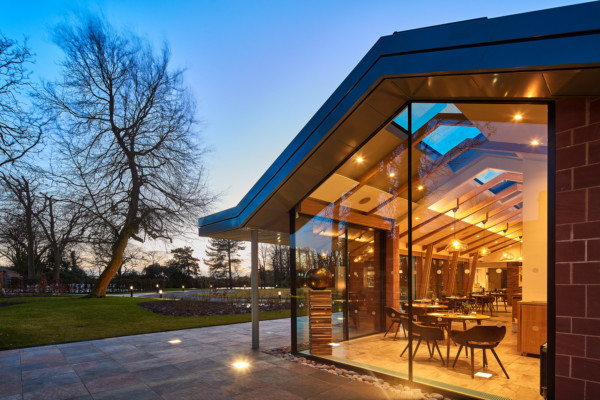
Aughton, Lancashire
Sky-Frame sliding door screens integrated into structural glass was installed at the award winning restaurant Moor Hall in Lancashire. The original building is Grade 2 listed of mid sixteenth century origin.
View Project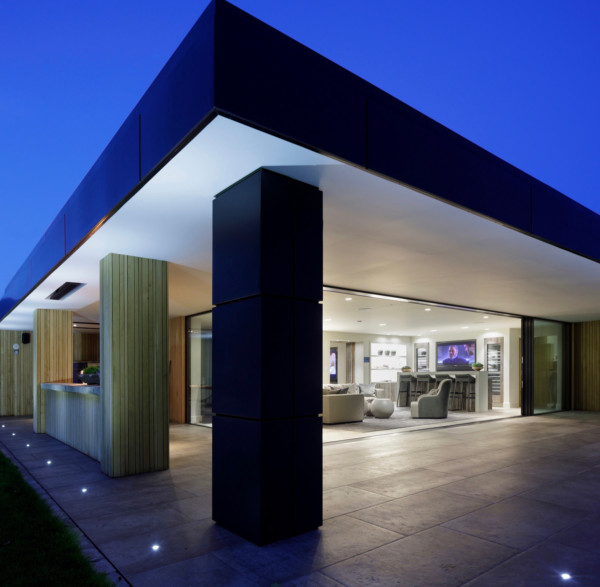
Alderley Edge, Cheshire
Sky-Frame 2 corner opening sliding door was utilised to help create a contemporary open plan living space. Structural glazing and Slimline windows were used on the main parts of the house. Construction by www.criaconstruction.co.uk
View Project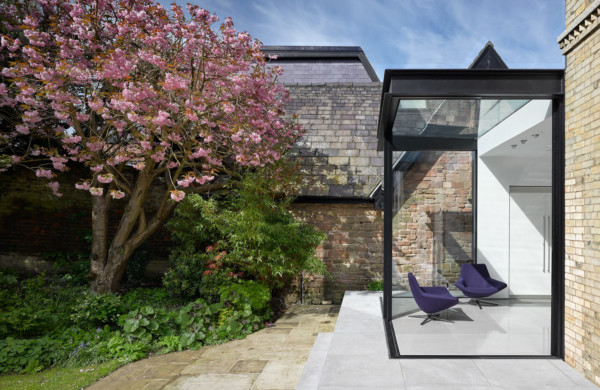
Alderley Edge, Cheshire
Sky-Frame 2 sliding doors to front and rear elevations to modern kitchen extension. Corner opening with floating corner with return glass sliding into a concealed pocket.
View Project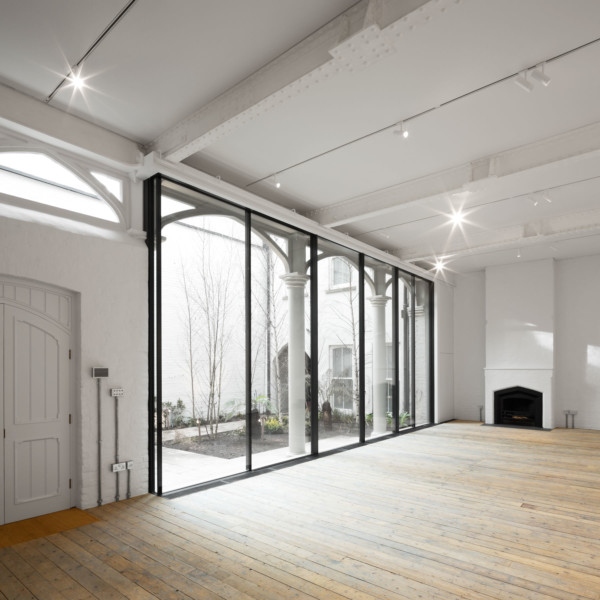
Marylebone, London
Sky-Frame 2 sliding doors sat in behind stone columns to a rear courtyard. Tight access with panels in excess of 4000mm high.
View Project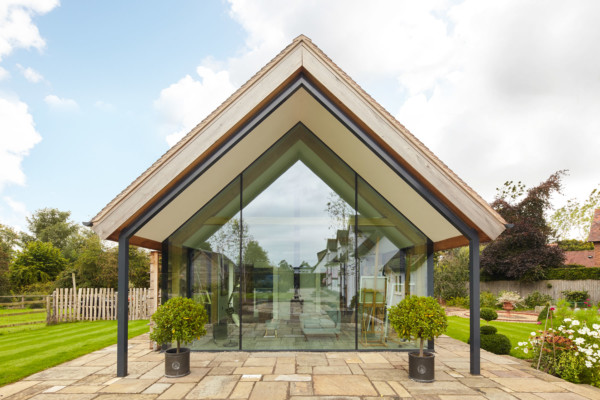
Tarporley, Cheshire.
2 phases to the project. Phase 1 was a frameless structural glass link with ClearGlaze door to link 2 old listed buildings. Phase 2 was a structural glass gable with Sky-Frame 2 sliding doors to the returns.
View Project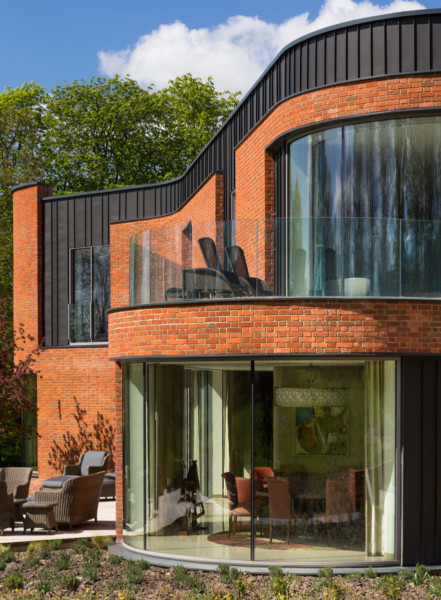
Goring, Oxfordshire.
Passivhouse standard property featuring highly energy efficient minimal glazing. Sky-Frame 3 and Xframe extensively used with feature curved structural glazing and curved glass balustrading.
View Project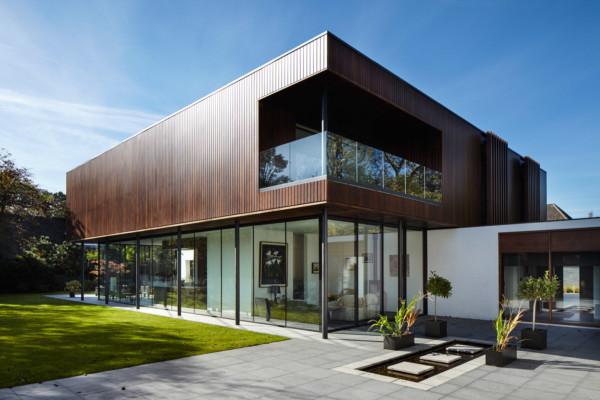
Formby, Merseyside.
Sky-frame and structural glazing was used on this RIBA award winning property. The tall floor to ceiling screens with flush thresholds allowed for a seamless transition between the indoor and outdoor space.
View Project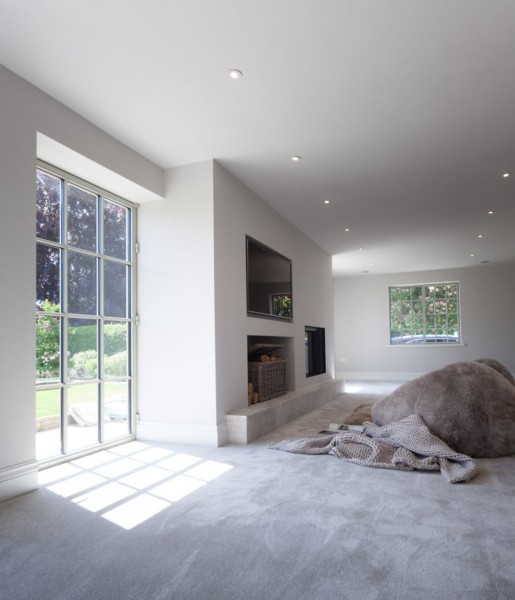
Acton Bridge, Cheshire.
The Slimline window system was utilised on this project to provide a thermally efficient fenestration whilst retaining the traditional steel window design. Sky-Frame sliding doors were used to the rear elevation allowing maximum expanse of openable screens. Construction by www.criaconstruction.co.uk
View Project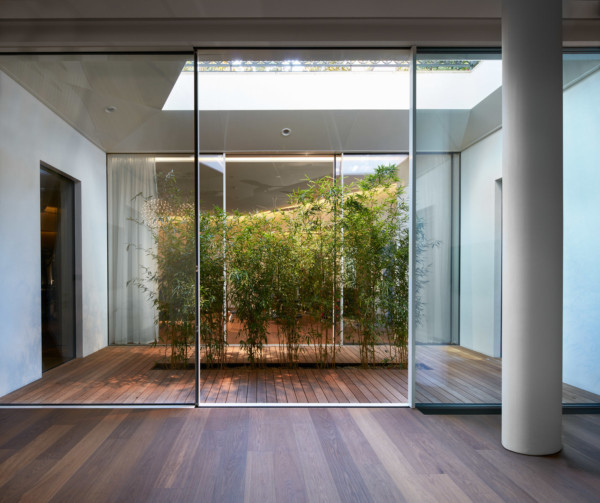
Holland Park, London.
Structural glazing and Sky-Frame were used extensively in this stunning property. The glass roof above the kitchen was also a glass floor and the glass balustrading was utilised throughout. Bespoke metal flashings were designed to infill the basement lightwell providing it with maximum daylight.
View Project