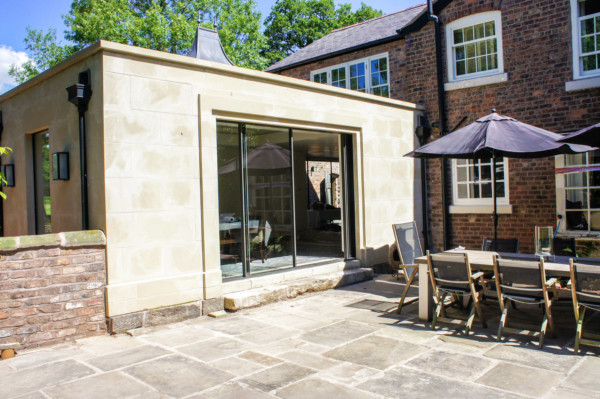Sky-Frame sliding doors were installed on this Cheshire property. Clever design and use of Structural glass and rooflights maximised the natural light the space provided.
View ProjectProjects featuring Structural Glass.
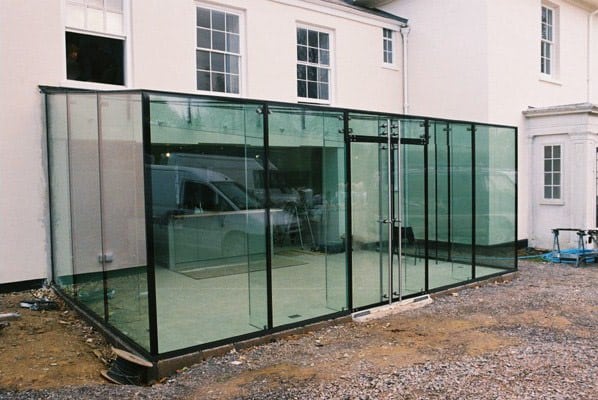
Offwell, Devon.
A glass box was installed to the rear of this beautiful Devon property. Low Iron glass fins and beams maximised the natural light whilst the ClearGlaze glass doors provided ventilation and openings out onto the patio area.
View Project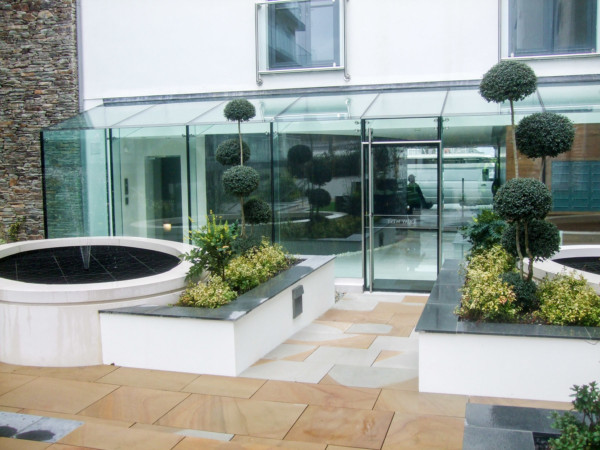
Douglas, Isle of Man.
A glass box and Clear Glaze glass doors were installed to create a corridor to the rear of this apartment building within the harbour area of Douglas. Marine grade metals were used throughout to avoid corrosion.
View Project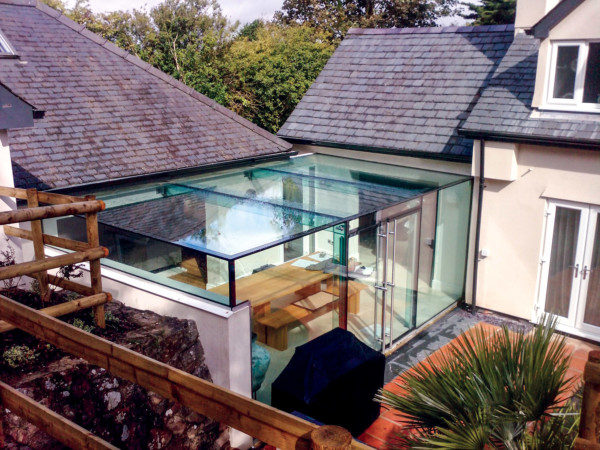
Abersoch, Gwynedd
A glass box was installed to the rear courtyard of this impressive Abersoch property. ClearGlaze glass entrance doors were used whilst additional works included glass balustrading and a huge glass floor to the bathroom.
View Project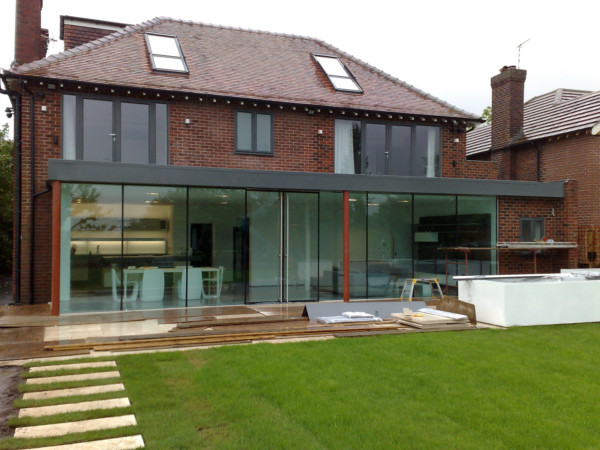
Alderley Edge, Cheshire.
A floor to ceiling glass screen to installed to the rear of this Cheshire property. ClearGlaze doors were also used with full height locking pull handles.
View Project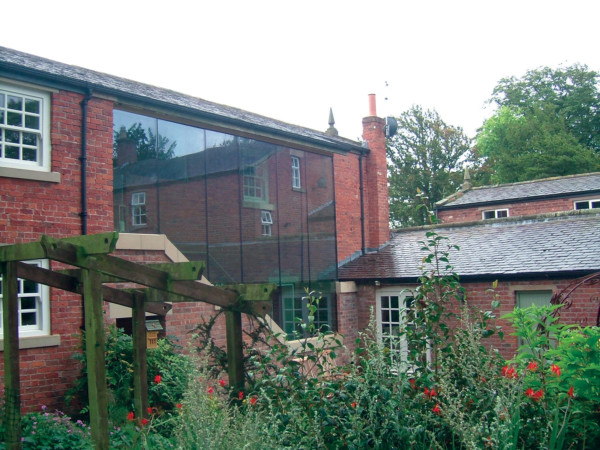
Woodplumpton, Lancashire.
Structural glass was used to create this staircase cover linking an existing building with an outhouse. Oversized glass panels were clamped at the base to provide additional support.
View Project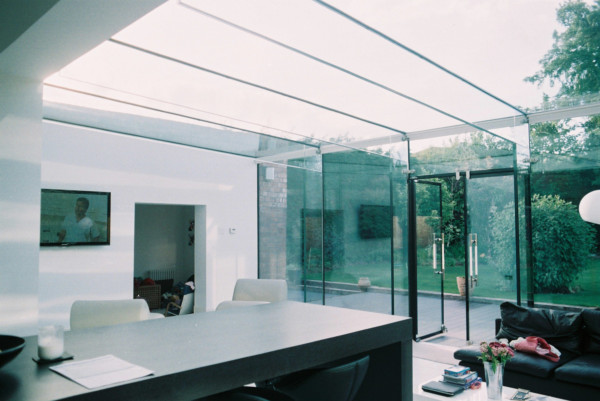
Whitestone, Herefordshire.
This large glass box in herefordshire incorporated our own ClearGlaze glass doors and was cleverly designed to conceal automatic blinds withing the glass fins. All the wiring is concealed within the joints.
View Project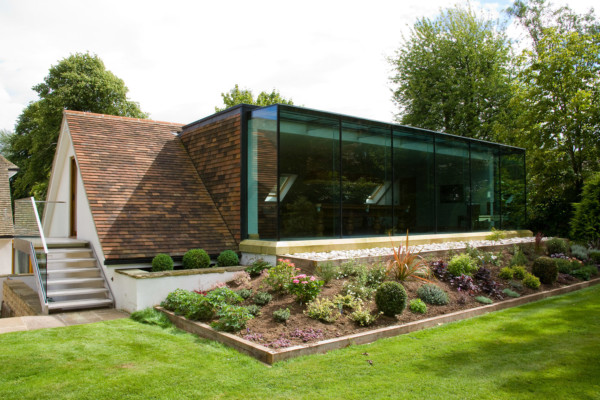
Linton, Yorkshire.
This glass box created a lovely games room extension. All of the glass was low iron to maximise the transparency of the structure.
View Project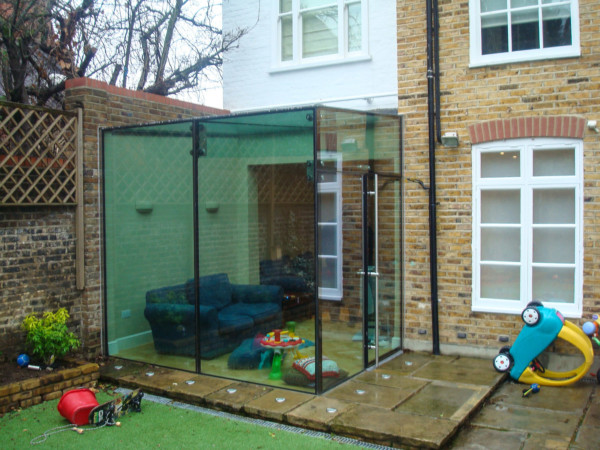
Fulham, London.
We installed a glass box to this London property featuring our ClearGlaze glass entrance doors. Uniquely, this design only had a glass beam which is structurally connected to the Vertical glass panels.
View Project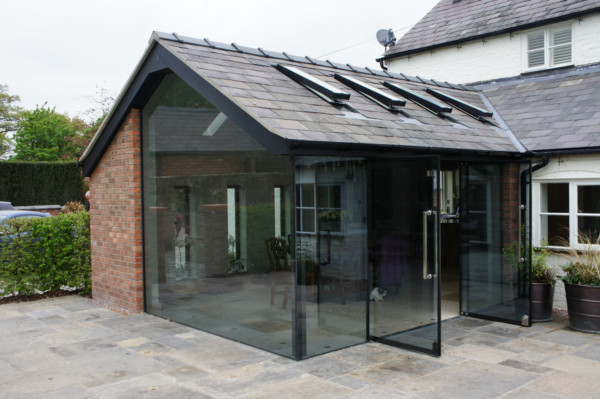
Malpas, Cheshire.
Floor to ceiling glass was used in this extension with particular emphasis on the oversized gable end glazed panel. ClearGlaze glass doors were used on the side elevation of this property.
View Project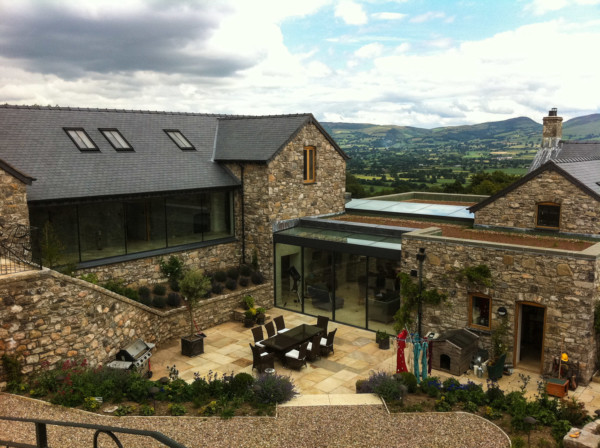
Denbigh, Denbighshire.
Sky-Frame sliding doors were used on this North Wales property whilst natural light floods through the Glass rooflights installed above.
View Project