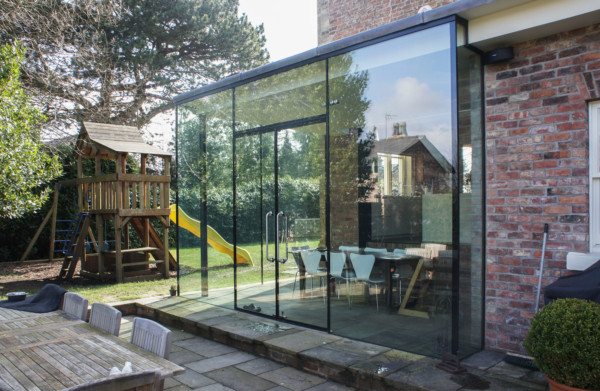Structural glass floor to ceiling with double set of ClearGlaze frameless glass pivoting doors.
View ProjectProjects featuring Structural Glass.
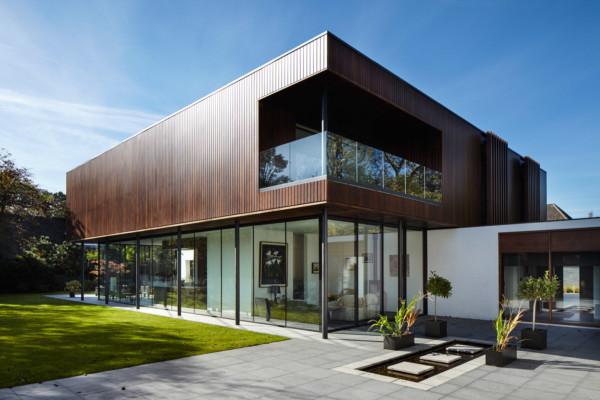
Formby, Merseyside.
Sky-frame and structural glazing was used on this RIBA award winning property. The tall floor to ceiling screens with flush thresholds allowed for a seamless transition between the indoor and outdoor space.
View Project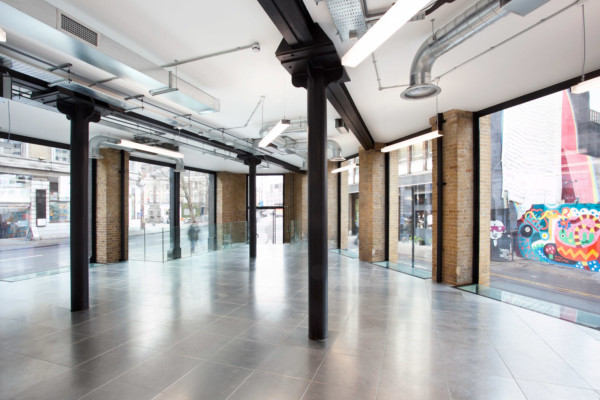
Shoreditch, London.
Structural glazing was utilised to infill the old openings within this restored London warehouse. Glass floor panels were connected to the main glass façade to provide light for the basement offices. All doors were ClearGlaze frameless doors with electronic key card access.
View Project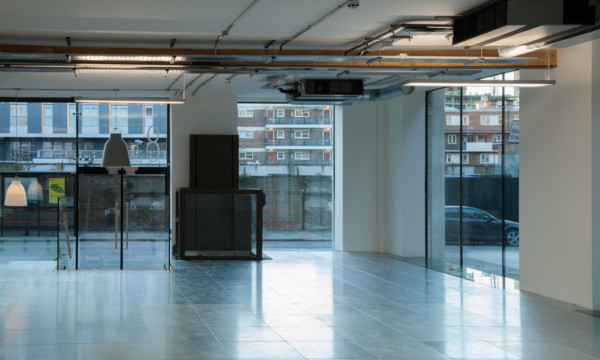
Shoreditch, London.
Structural glazing was utilised to infill the old openings within this restored London warehouse. Glass floor panels were connected to the main glass façade to provide light for the basement offices. All doors were ClearGlaze frameless doors with electronic key card access.
View Project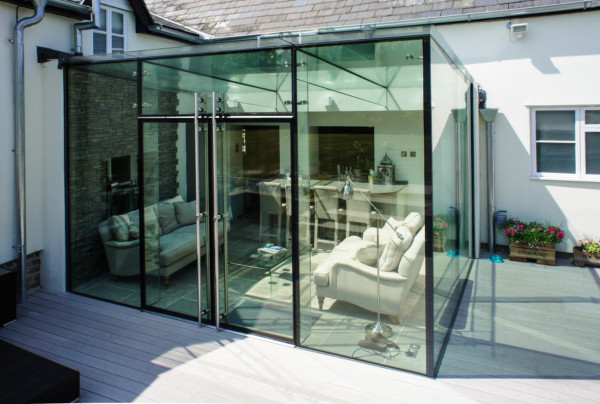
Swindon, Wiltshire.
Structural glass box supported of Low iron glass fins and beams connected together with a mortise and tenon joint. The glass uses a solar control coating to minimise heat build up whilst water runs off backwards into a concealed rear gutter.
View Project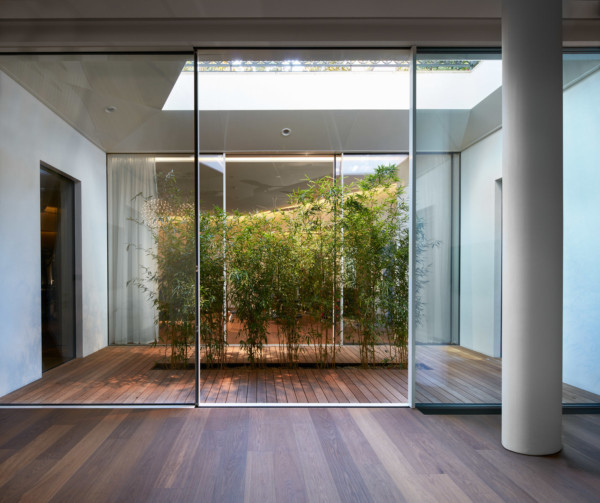
Holland Park, London.
Structural glazing and Sky-Frame were used extensively in this stunning property. The glass roof above the kitchen was also a glass floor and the glass balustrading was utilised throughout. Bespoke metal flashings were designed to infill the basement lightwell providing it with maximum daylight.
View Project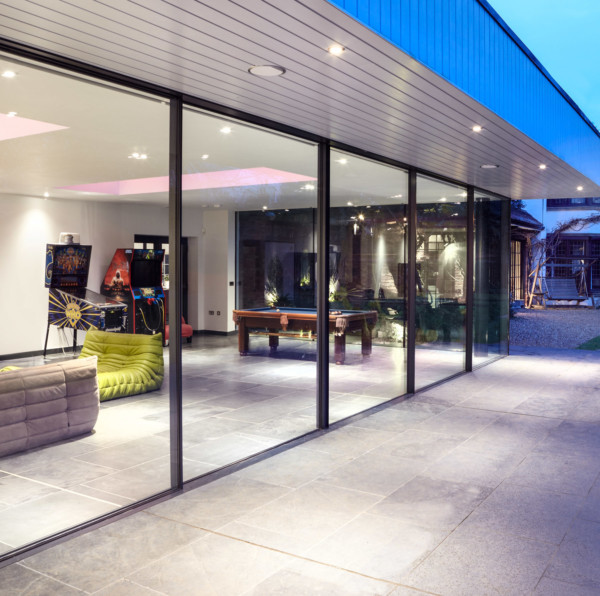
Dunchurch, Warwickshire.
Sky-frame and structural glazing were used on this midlands property. The tall floor to ceiling screens with flush thresholds allowed for a seamless transition between the indoor and outdoor space.
View Project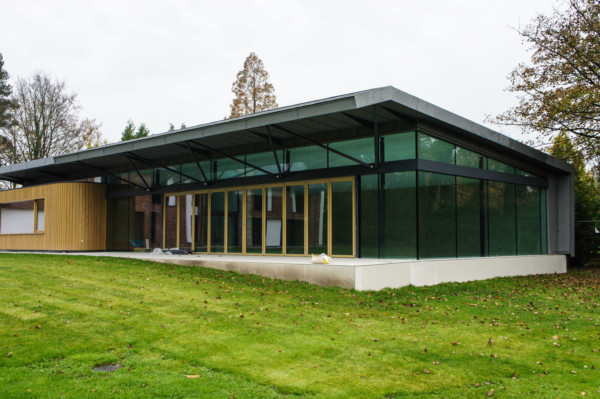
Alderley Edge, Cheshire.
Structural glazing was utilised on both the main house and the swimming pool building. Glass balustrading was installed on the bespoke cantilever staircase whilst the pool doors were bi-folding Oak doors set in to contrast against the modern structural glazing.
View Project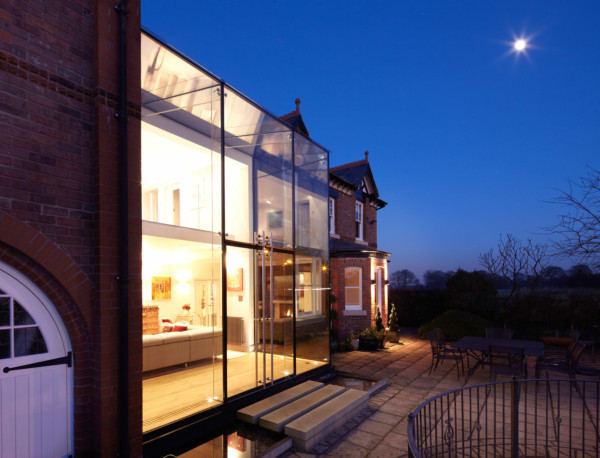
Lymm, Cheshire.
Double storey glass box in excess of 5000mm tall. ClearGlaze glass doors were used whilst structural support was gained from the triple laminated low iron glass fin and beam combination which are connected utilising a mortise and tenon joint.
View Project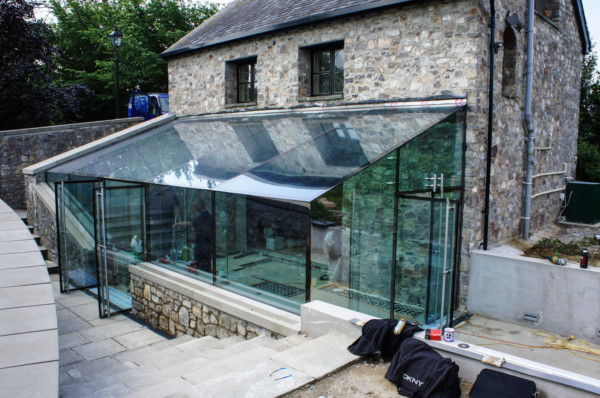
Corntown, Glamorgan.
Glass box built to this rustic barn set within the welsh countryside. Low Iron glass fins and beams were used as the supporting structure whilst perimeter framework was chased into the traditional stone walling.
View Project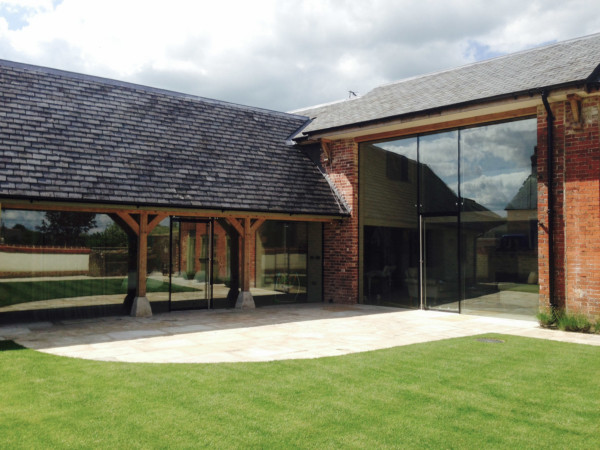
Downton, Wiltshire.
Double storey glass screen in excess of 5000mm tall. ClearGlaze glass doors were used whilst structural support was gained from the triple laminated low iron glass fins. The shorter elevation is glazed using the system systems into the exposed oak frame.
View Project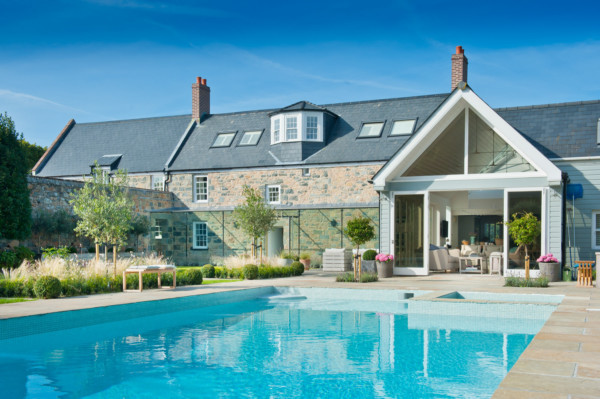
Vale, Guernsey.
Structural glass linkway incorporating ClearGlaze frameless glass doors. All glass is bonded together without need for intrusive glass fins or beams.
View Project