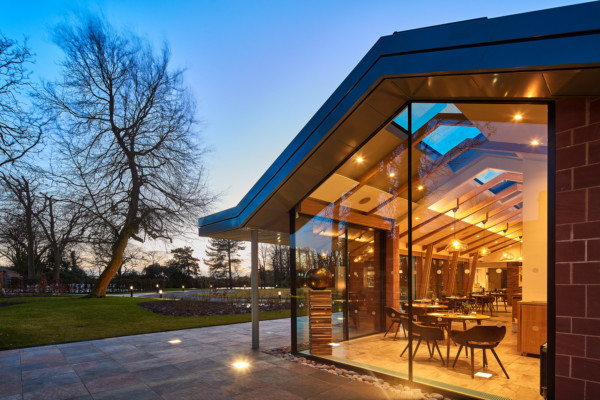Sky-Frame sliding door screens integrated into structural glass was installed at the award winning restaurant Moor Hall in Lancashire. The original building is Grade 2 listed of mid sixteenth century origin.
View Project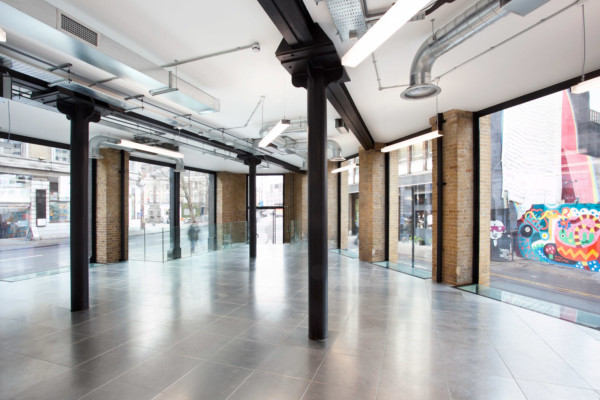
Shoreditch, London.
Structural glazing was utilised to infill the old openings within this restored London warehouse. Glass floor panels were connected to the main glass façade to provide light for the basement offices. All doors were ClearGlaze frameless doors with electronic key card access.
View Project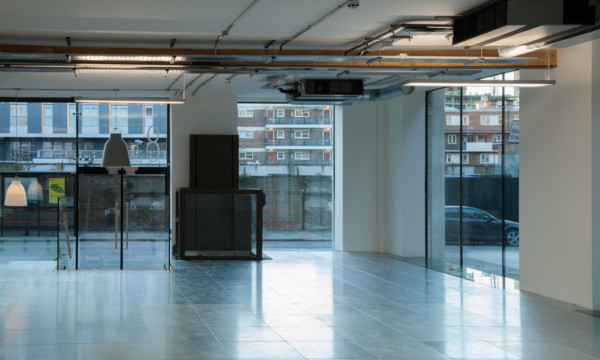
Shoreditch, London.
Structural glazing was utilised to infill the old openings within this restored London warehouse. Glass floor panels were connected to the main glass façade to provide light for the basement offices. All doors were ClearGlaze frameless doors with electronic key card access.
View Project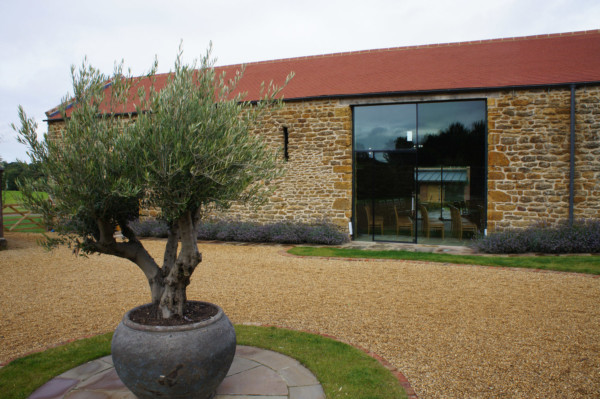
Dodford, Northamptonshire
Sky-frame and structural glazing were used on this old barn conversion turned into wedding venue. The tall floor to ceiling screens utilised ClearGlaze glass doors whilst the main party barn had an expansive opening area created by the Sky-Frame system. www.dodfordmanor-venue.co.uk
View Project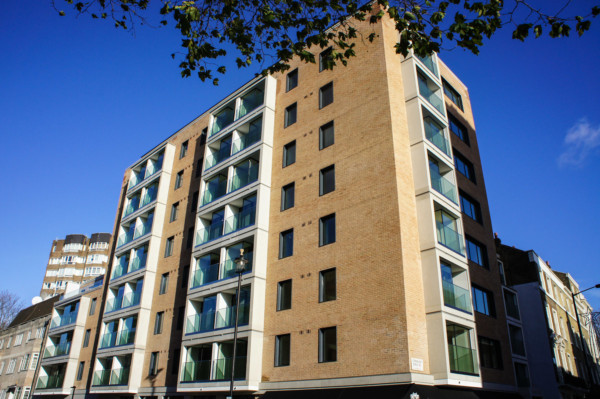
Hyde Park, London.
All balconies were glazed using frameless glass balustrading. This penthouse property features Sky-Frame sliding doors whilst all the remaining apartments had the Slimline window system installed.
View Project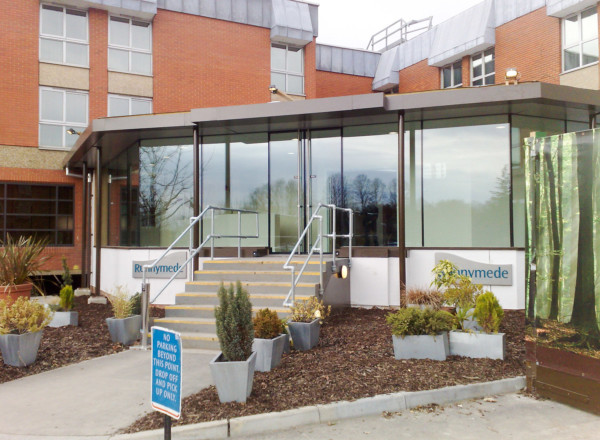
Egham, Surrey.
Structural glass floor ceiling screens were utilised at this prestigious Surrey Hotel with ClearGlaze entrance. Several conference suites were additionally glazed using the Millenium window system
View Project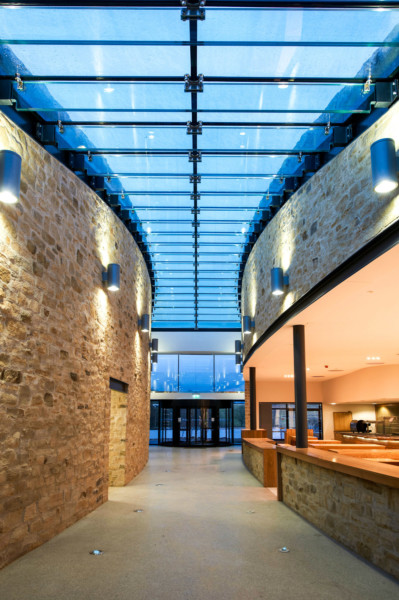
Barnard Castle, County Durham.
Structural glass was used on this community centre project in Barnard Castle. The stunning glass roof flows up and down whilst simultaneously narrowing towards the middle creating a very impressive and technical design.
View Project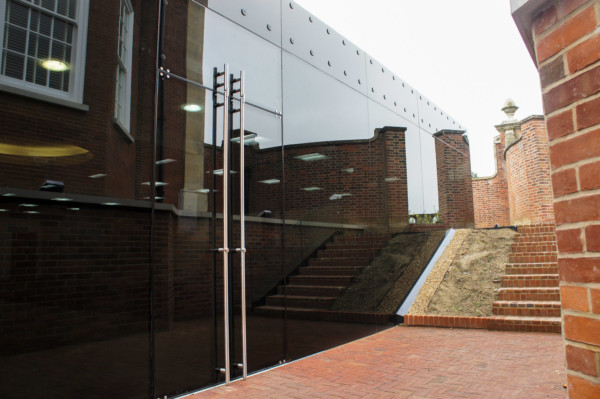
Upminster, Essex.
Amazing use of structural glass on this office building within Essex. A huge structural glass roof was installed with individual panels measuring over 5m long and panels weighing in excess of 1000kg. Additionally, floor to ceiling glass was installed together with frameless glass balustrading.
View Project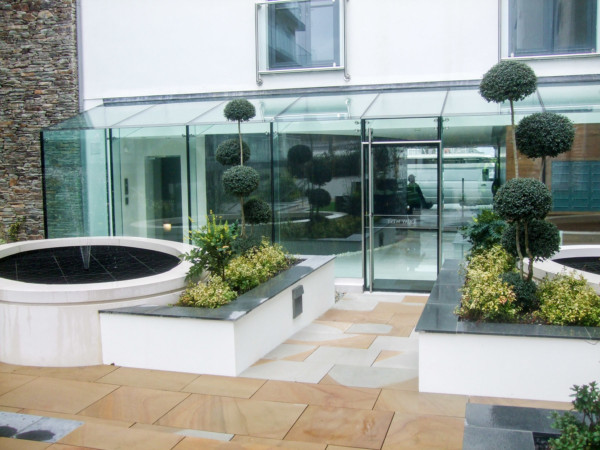
Douglas, Isle of Man.
A glass box and Clear Glaze glass doors were installed to create a corridor to the rear of this apartment building within the harbour area of Douglas. Marine grade metals were used throughout to avoid corrosion.
View Project