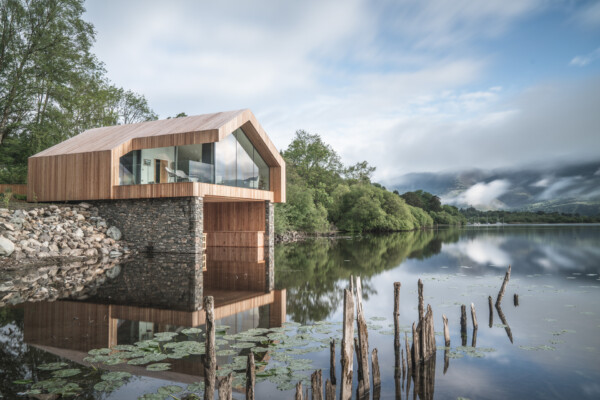Stunning new build holiday lodge on the edge of Derwent water featuring Sky-Frame and Structural Glass. The property is avialbe for holiday lets via The Lingholm estate www.thelingholmestate.co.uk
View Project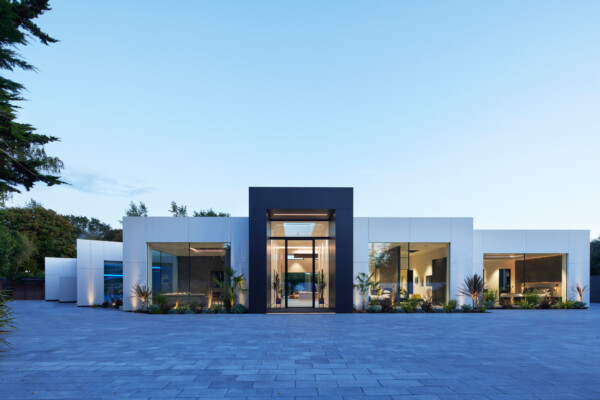
Lytham St Annes
Modernist new build villa featuring impressive Sky-Frame pivot entrance door, Automated Sky-Frame sliding doors along with structural glass and slimline windows.
View Project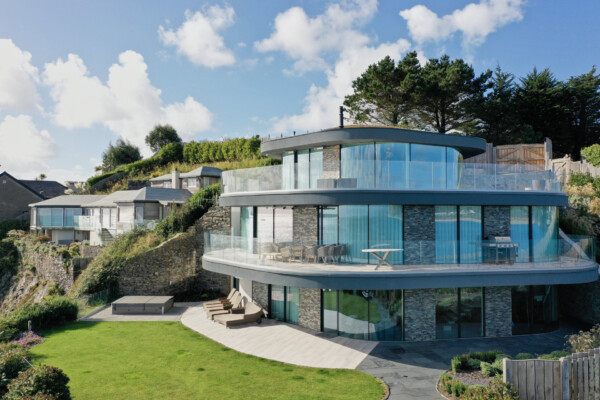
Abersoch, North Wales
Curved Structural glass meeting Sky-Frame sliding doors to this new build beach house
View Project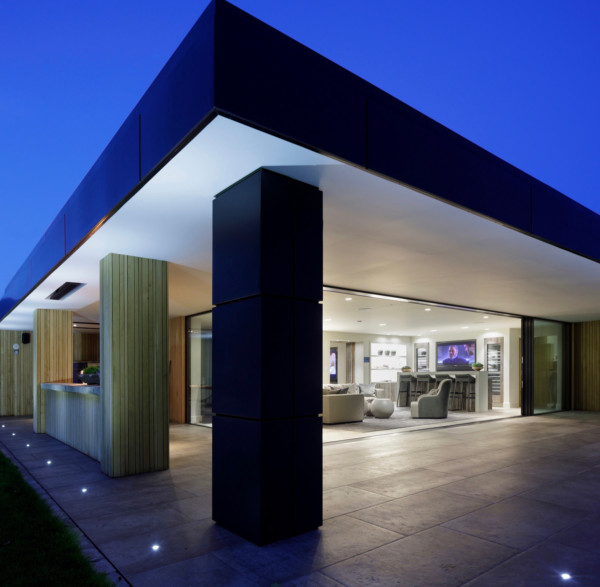
Alderley Edge, Cheshire
Sky-Frame 2 corner opening sliding door was utilised to help create a contemporary open plan living space. Structural glazing and Slimline windows were used on the main parts of the house. Construction by www.criaconstruction.co.uk
View Project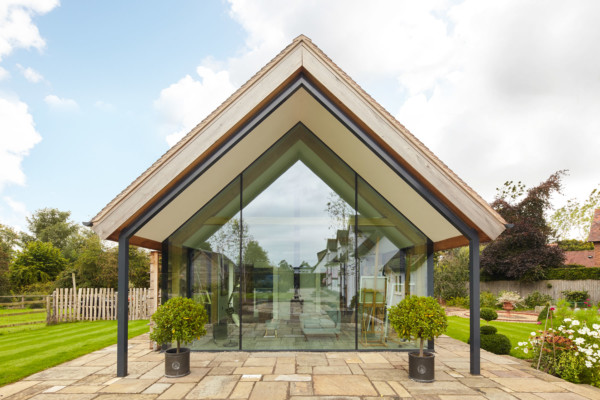
Tarporley, Cheshire.
2 phases to the project. Phase 1 was a frameless structural glass link with ClearGlaze door to link 2 old listed buildings. Phase 2 was a structural glass gable with Sky-Frame 2 sliding doors to the returns.
View Project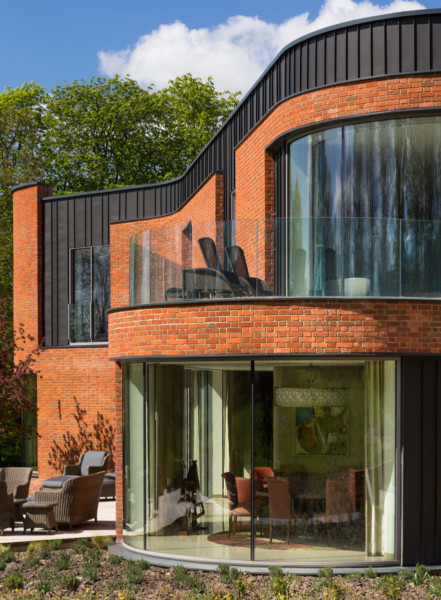
Goring, Oxfordshire.
Passivhouse standard property featuring highly energy efficient minimal glazing. Sky-Frame 3 and Xframe extensively used with feature curved structural glazing and curved glass balustrading.
View Project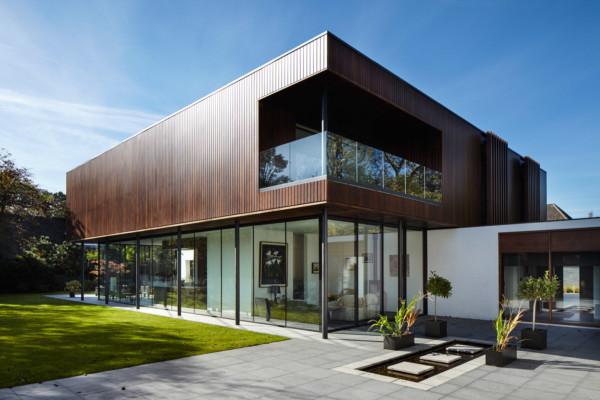
Formby, Merseyside.
Sky-frame and structural glazing was used on this RIBA award winning property. The tall floor to ceiling screens with flush thresholds allowed for a seamless transition between the indoor and outdoor space.
View Project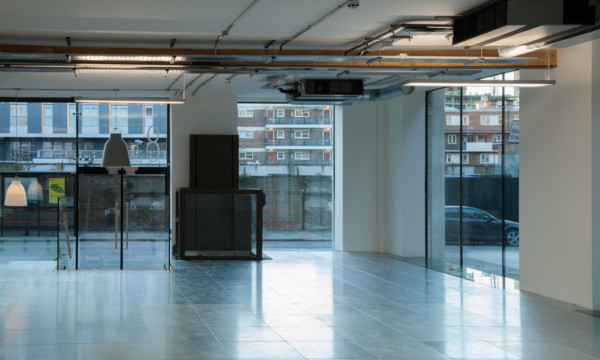
Shoreditch, London.
Structural glazing was utilised to infill the old openings within this restored London warehouse. Glass floor panels were connected to the main glass façade to provide light for the basement offices. All doors were ClearGlaze frameless doors with electronic key card access.
View Project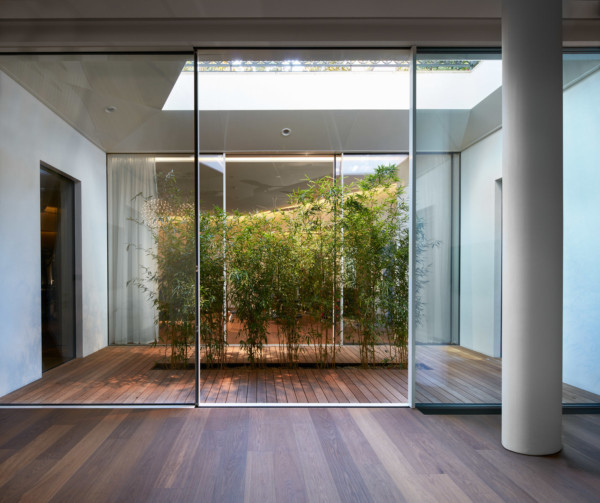
Holland Park, London.
Structural glazing and Sky-Frame were used extensively in this stunning property. The glass roof above the kitchen was also a glass floor and the glass balustrading was utilised throughout. Bespoke metal flashings were designed to infill the basement lightwell providing it with maximum daylight.
View Project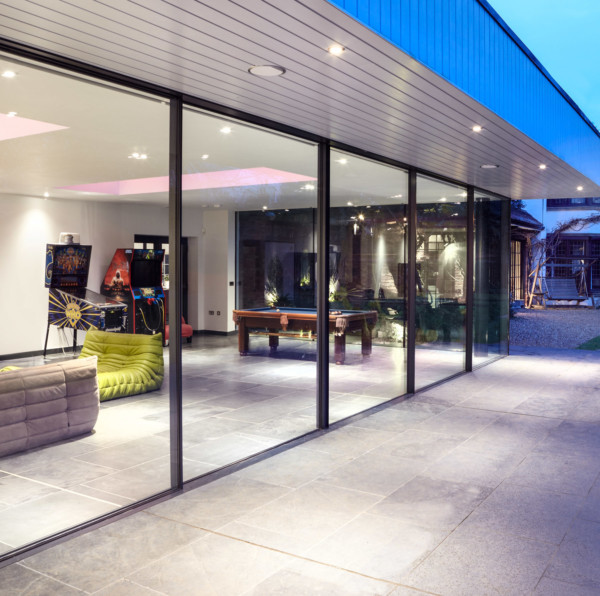
Dunchurch, Warwickshire.
Sky-frame and structural glazing were used on this midlands property. The tall floor to ceiling screens with flush thresholds allowed for a seamless transition between the indoor and outdoor space.
View Project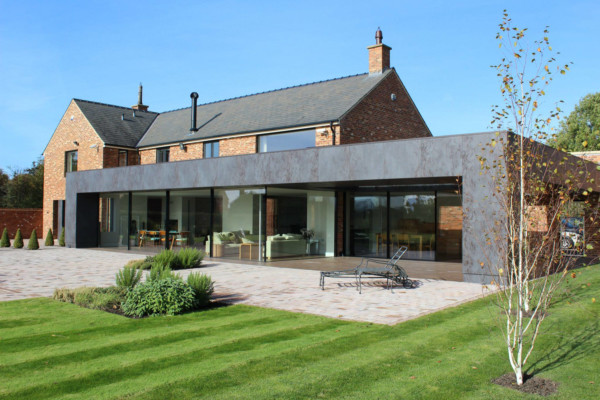
Leyland, Lancashire.
Stunning large Sky-Frame screen to this rear glazed patio area featuring glazed rooflights within a covered open air seating area.
View Project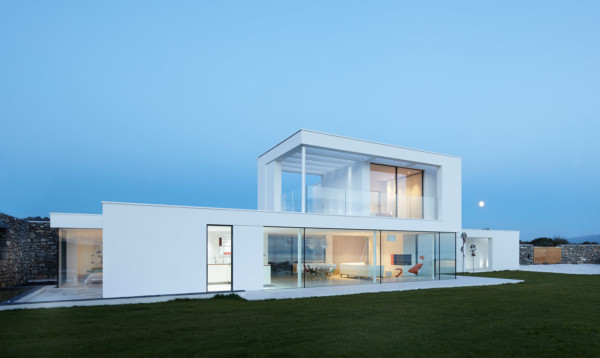
Criccieth, Gwynedd
Sky-Frame, structural glazing and Xframe were used on this RIBA award winning property, which was also featured on Grand Designs. The tall floor to ceiling screens with flush thresholds allowed for a seamless transition between the indoor and outdoor space. As featured in https://www.granddesignsmagazine.com/grand-designs-houses/150-tv-series-secrets-cliff-side-home-in-wales
View Project