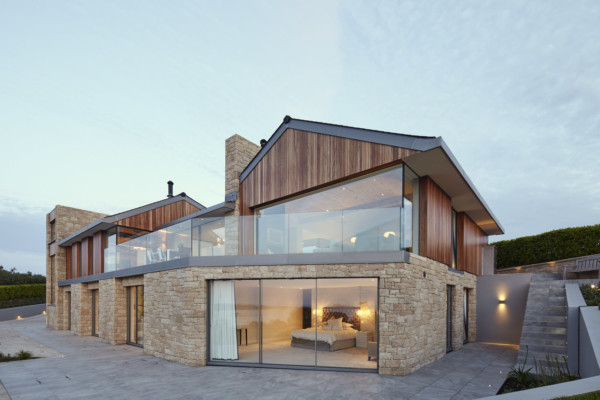Stunning sea side villa located on the beautiful channel island of Guernsey. Extensive use of Sky-Frame sliding doors and jumbo sheets of structural glass were to complete the architecture.
View Project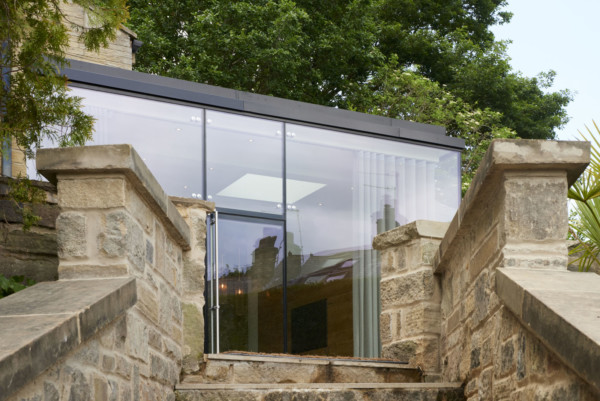
Huddersfield, Yorkshire
Floor to ceiling glass screen with pivoting Clear Glaze glass doors.
View Project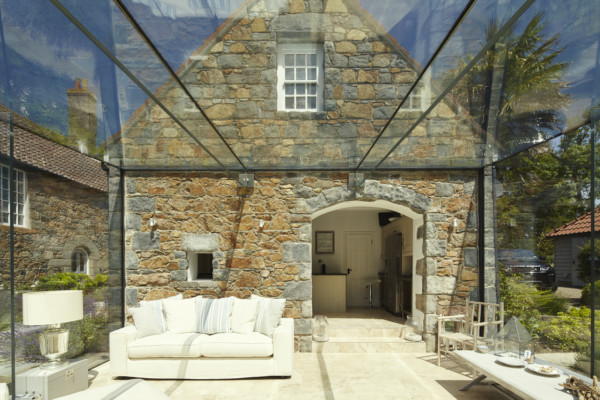
Guernsey, Channel Islands
Beautiful Structural glass box using double pivoting clear glaze doors. All supported from low iron glass fins and beams interlocking
View Project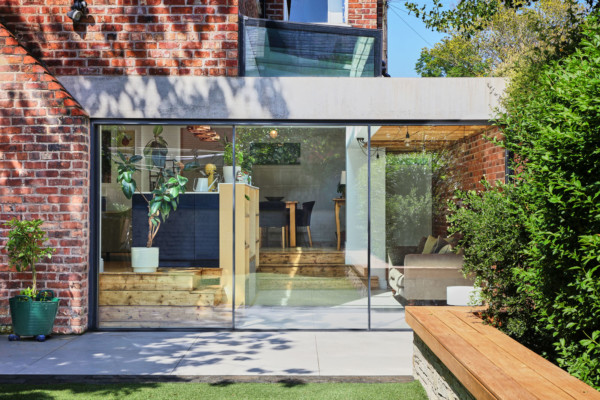
Chorlton, Manchester
Beautifully simple extension to this victorian townhouse in the Chorlton area of Manchester. 3 track Sky-Frame sliding doors are complimented by a bespoke triple glazed glass box rooflights to flood the new kitchen area with light.
View Project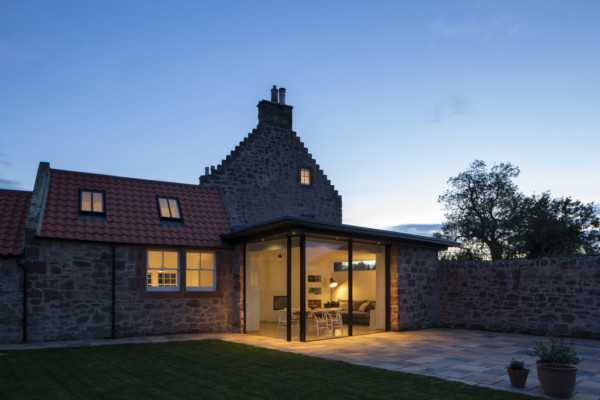
Stenton, East Lothian
Sky-Frame 2 corner opening sliding door screen with an additional fixed structural glass window to roof area.
View Project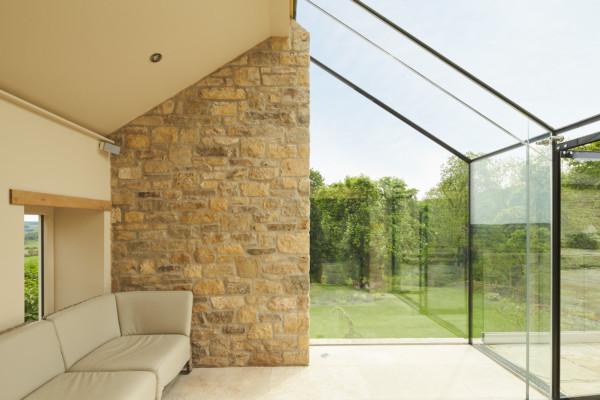
Harrogate, Yorkshire
Structural glass box to this old farmhouse in Yorkshire. The glass box was designed to so it split the old farmhouse in half and create a striking feature to the property.
View Project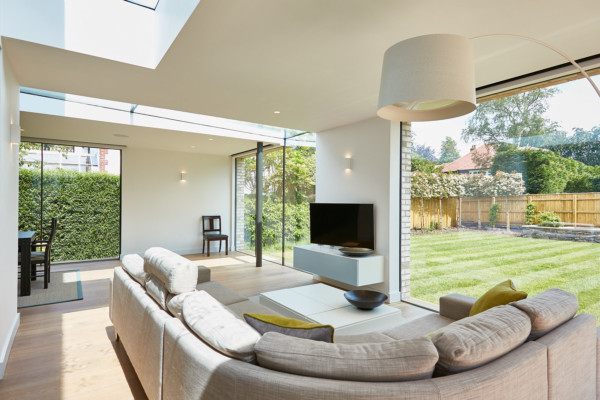
Hale, Cheshire
Sky-Frame sliding doors with structural glass panels fixed structural glass rooflights. New contemporary ground floor extension to create larger downstairs open plan living. Design by GA Studio
View Project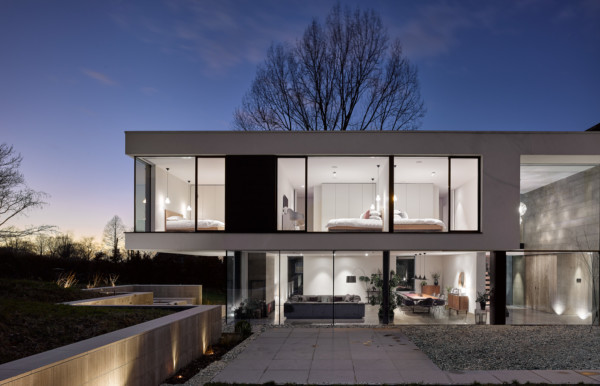
Ribble Valley, Lancashire
Sky-Frame sliding doors to ground floor with structural glass linked to Slimline windows on first floor. Unique new build property in a stunning setting. Designed by Scott Donald Architecture
View Project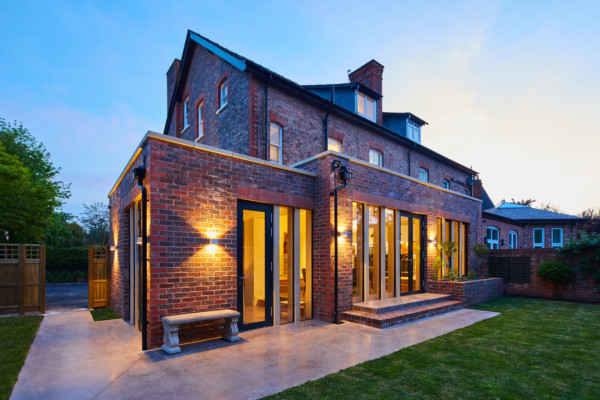
Hale, Cheshire
Unique extension to create Ribbon glazing with intersection clad in stone. Structural glazing silicone jointed. Architecture by GA Sudio
View Project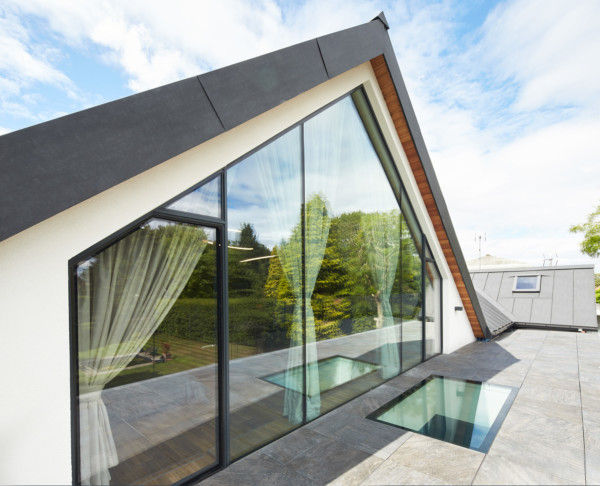
Mere, Cheshire
Structural glazed entrance area incorporating a solid pivoting entrance door. Rear elevation included large Sky-Frame sliding doors screen whilst 1st floor utilised large silicone jointed structural glazing with SlimLine Tilt Turn opening vents to side.
View Project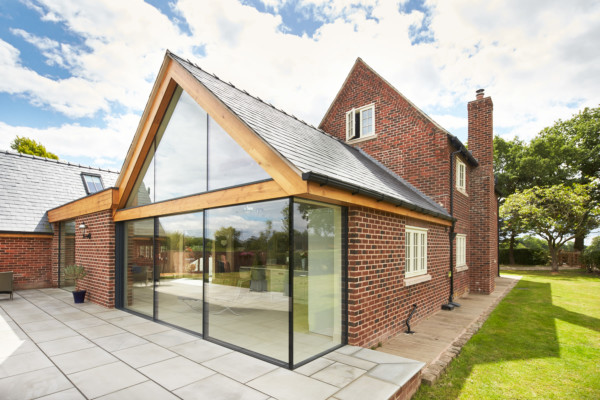
Arley, Cheshire
Sky-Frame automated sliding doors with structural silicone jointed glazing to the gable above. Oak clad transom beams to conceal the motors for the automatic mechanism
View Project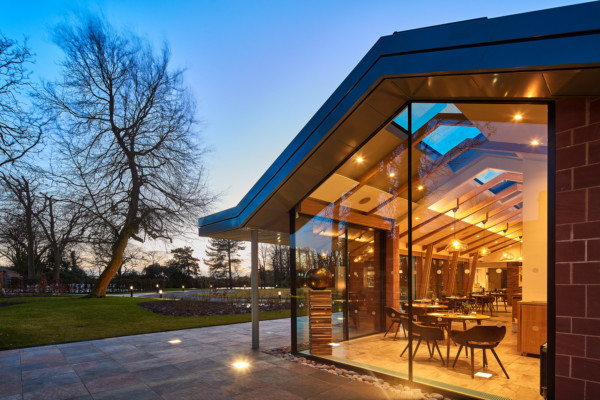
Aughton, Lancashire
Sky-Frame sliding door screens integrated into structural glass was installed at the award winning restaurant Moor Hall in Lancashire. The original building is Grade 2 listed of mid sixteenth century origin.
View Project