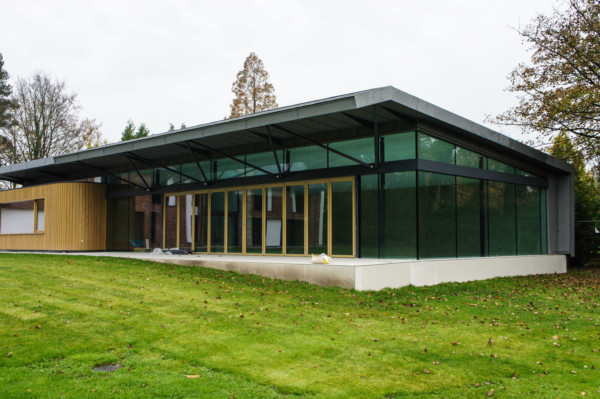Structural glazing was utilised on both the main house and the swimming pool building. Glass balustrading was installed on the bespoke cantilever staircase whilst the pool doors were bi-folding Oak doors set in to contrast against the modern structural glazing.
View Project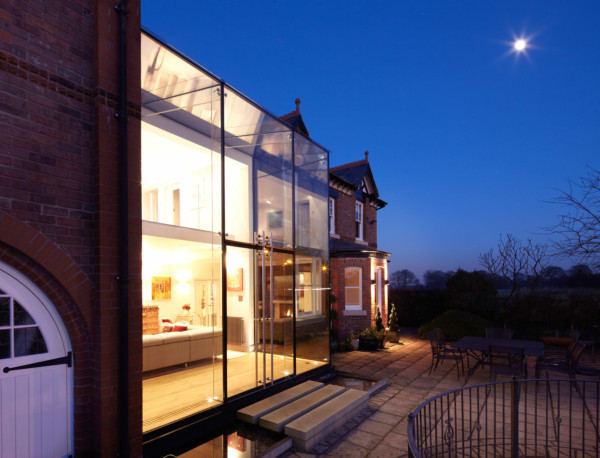
Lymm, Cheshire.
Double storey glass box in excess of 5000mm tall. ClearGlaze glass doors were used whilst structural support was gained from the triple laminated low iron glass fin and beam combination which are connected utilising a mortise and tenon joint.
View Project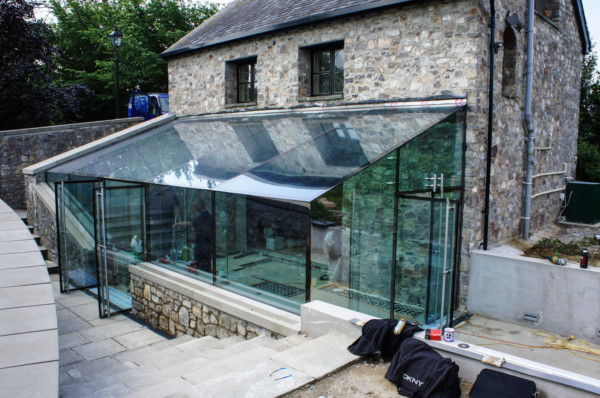
Corntown, Glamorgan.
Glass box built to this rustic barn set within the welsh countryside. Low Iron glass fins and beams were used as the supporting structure whilst perimeter framework was chased into the traditional stone walling.
View Project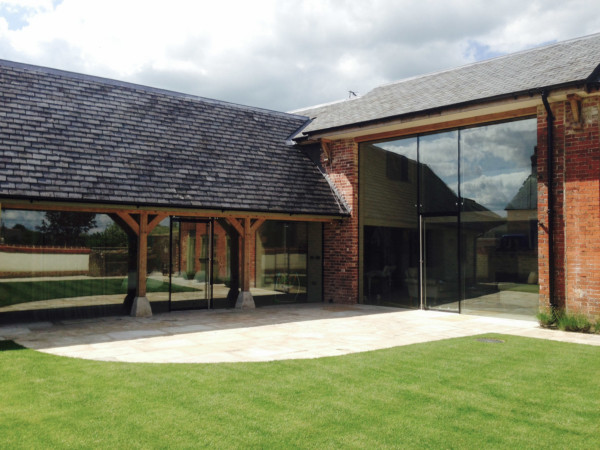
Downton, Wiltshire.
Double storey glass screen in excess of 5000mm tall. ClearGlaze glass doors were used whilst structural support was gained from the triple laminated low iron glass fins. The shorter elevation is glazed using the system systems into the exposed oak frame.
View Project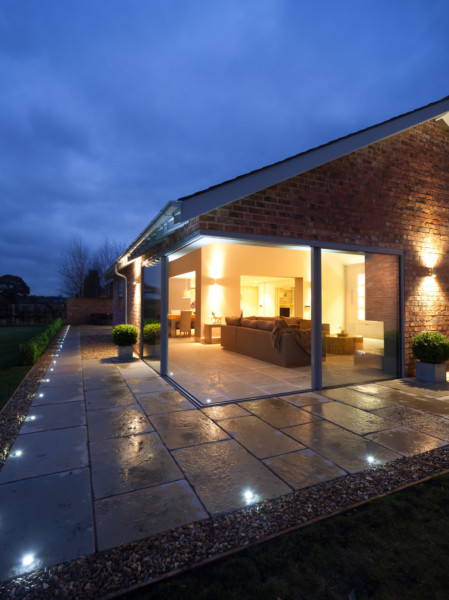
High Legh, Cheshire.
Corner Opening Sky-Frame sliding doors were utilised to create this stunning designed living space. XFrame GRP windows were used to replace the existing timber window to provide energy efficiency and minimal frame details. Construction by www.criaconstruction.co.uk
View Project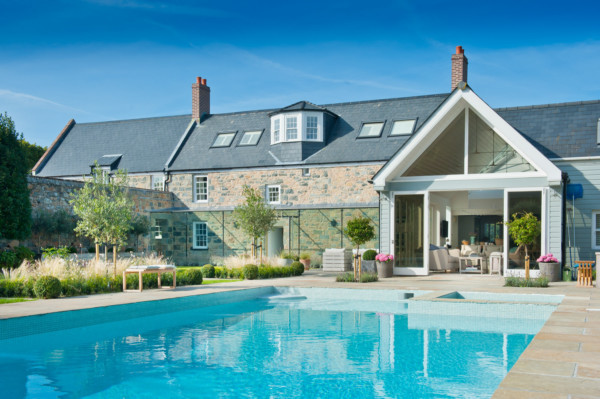
Vale, Guernsey.
Structural glass linkway incorporating ClearGlaze frameless glass doors. All glass is bonded together without need for intrusive glass fins or beams.
View Project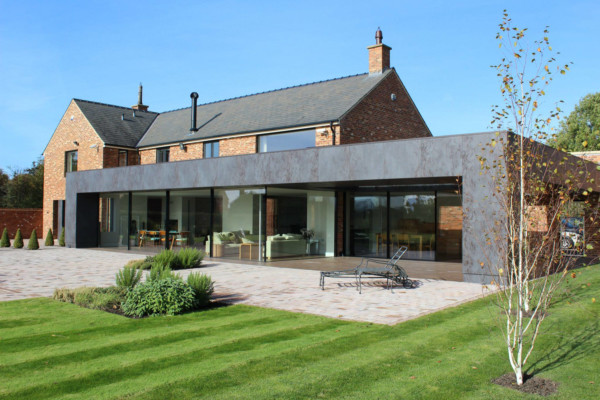
Leyland, Lancashire.
Stunning large Sky-Frame screen to this rear glazed patio area featuring glazed rooflights within a covered open air seating area.
View Project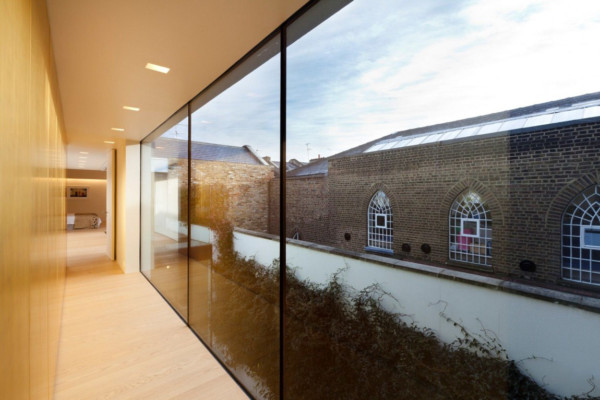
Notting Hill, London.
Structural glazing and Sky-Frame were used extensively in this stunning property. The glass roof above the kitchen was also a glass floor and the glass balustrading was utilised throughout. Bespoke metal flashings were designed to blend the glazing with the building.
View Project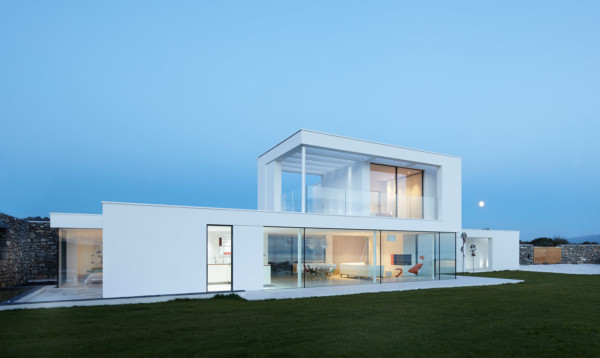
Criccieth, Gwynedd
Sky-Frame, structural glazing and Xframe were used on this RIBA award winning property, which was also featured on Grand Designs. The tall floor to ceiling screens with flush thresholds allowed for a seamless transition between the indoor and outdoor space. As featured in https://www.granddesignsmagazine.com/grand-designs-houses/150-tv-series-secrets-cliff-side-home-in-wales
View Project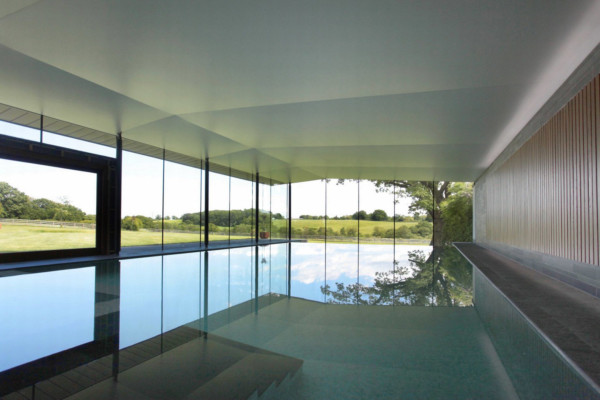
Hoar Cross, Staffordshire.
Structural floor to ceiling glass was installed on this new build property in Staffordshire. Opening vents were done in an Oak frame whilst the internal glass staircase was designed with floating treads.
View Project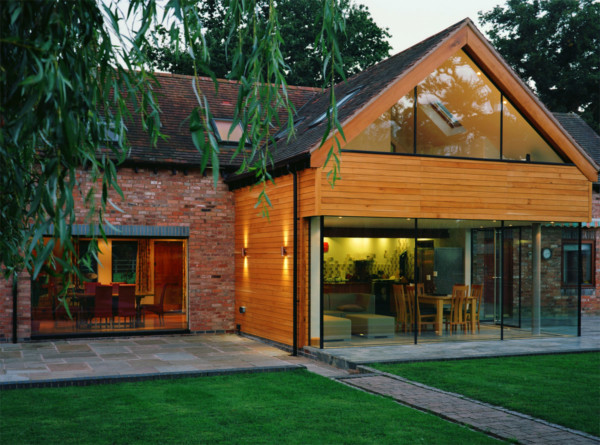
Solihull, Warwickshire
Barn conversion using Frameless floor to ceiling glazing incorporating ClearGlaze frameless pivoting doors. The glazing was separated at floor level by the Cedar cladding.
View Project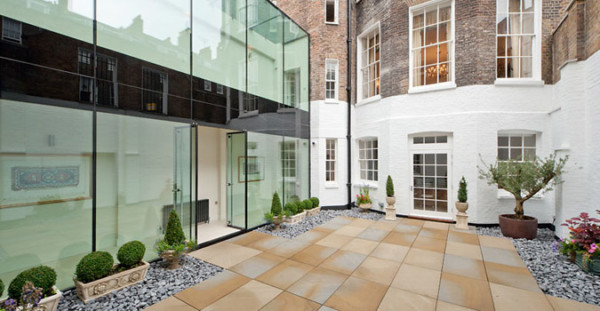
Bloomsbury, London.
Beautiful double storey glass box installed to create a link corridor to a central London property. Cleverly designed to avoid the use of glass fins or beams to maximise the foot space within the link.
View Project