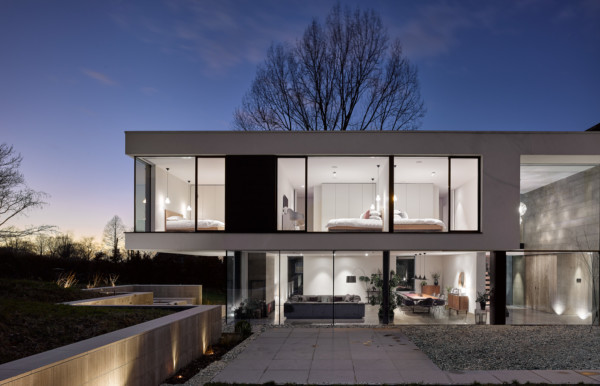Sky-Frame sliding doors to ground floor with structural glass linked to Slimline windows on first floor. Unique new build property in a stunning setting. Designed by Scott Donald Architecture
View ProjectProjects featuring Structural Glass.
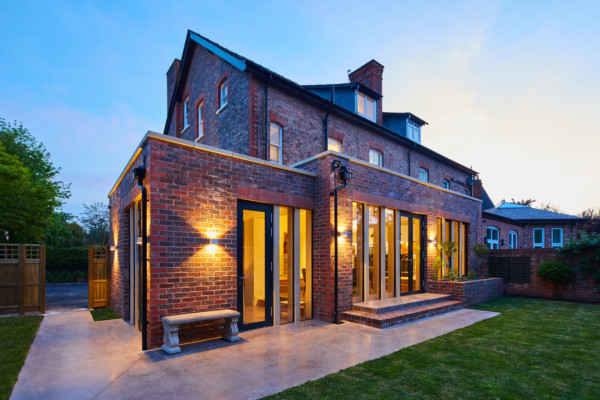
Hale, Cheshire
Unique extension to create Ribbon glazing with intersection clad in stone. Structural glazing silicone jointed. Architecture by GA Sudio
View Project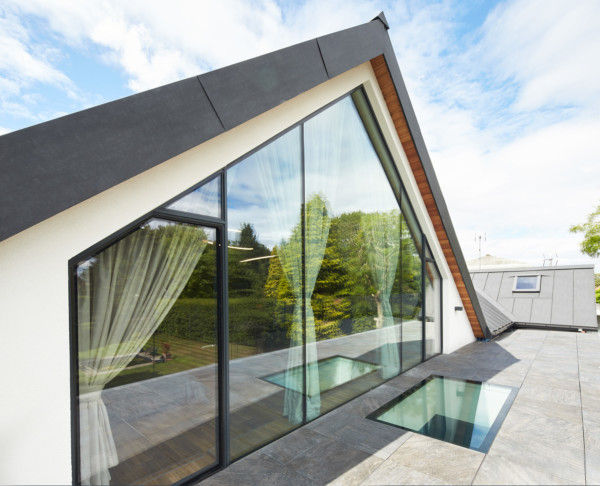
Mere, Cheshire
Structural glazed entrance area incorporating a solid pivoting entrance door. Rear elevation included large Sky-Frame sliding doors screen whilst 1st floor utilised large silicone jointed structural glazing with SlimLine Tilt Turn opening vents to side.
View Project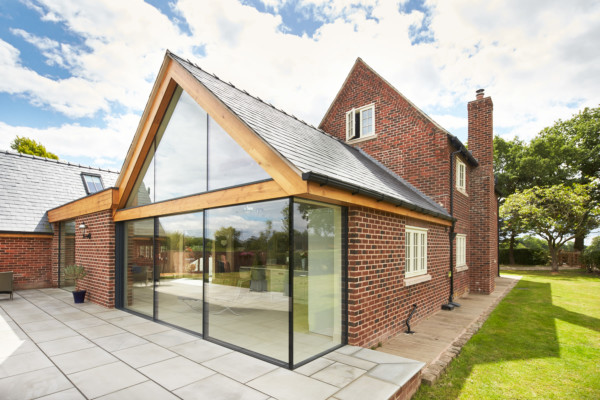
Arley, Cheshire
Sky-Frame automated sliding doors with structural silicone jointed glazing to the gable above. Oak clad transom beams to conceal the motors for the automatic mechanism
View Project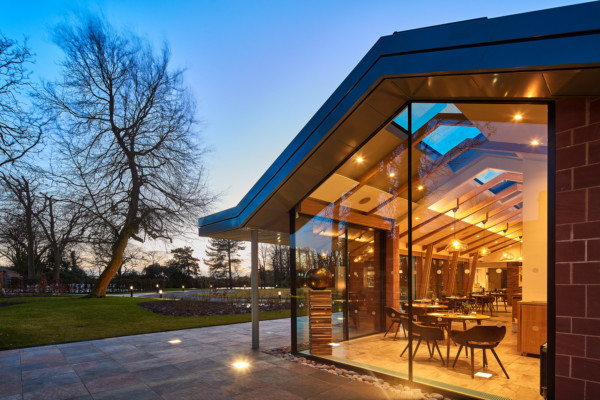
Aughton, Lancashire
Sky-Frame sliding door screens integrated into structural glass was installed at the award winning restaurant Moor Hall in Lancashire. The original building is Grade 2 listed of mid sixteenth century origin.
View Project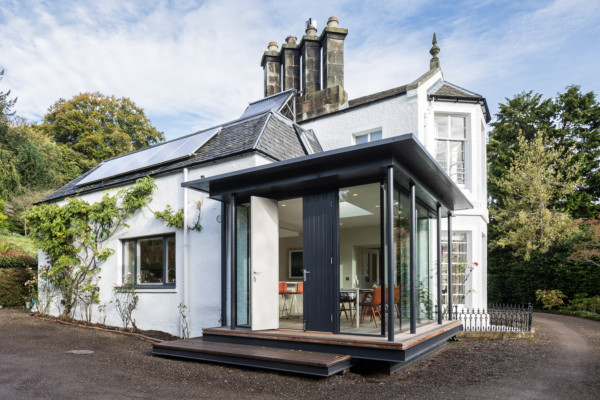
Lasswade, Midlothian
Floor to ceiling structural glass was utilised on the single storey extension to create a modern dinning area.
View Project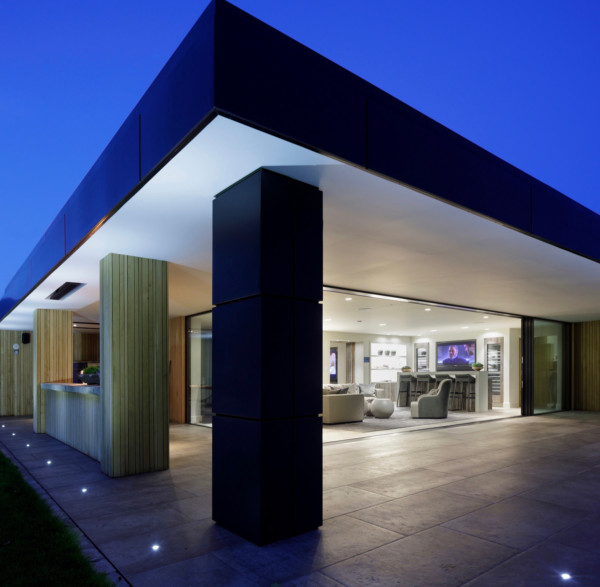
Alderley Edge, Cheshire
Sky-Frame 2 corner opening sliding door was utilised to help create a contemporary open plan living space. Structural glazing and Slimline windows were used on the main parts of the house. Construction by www.criaconstruction.co.uk
View Project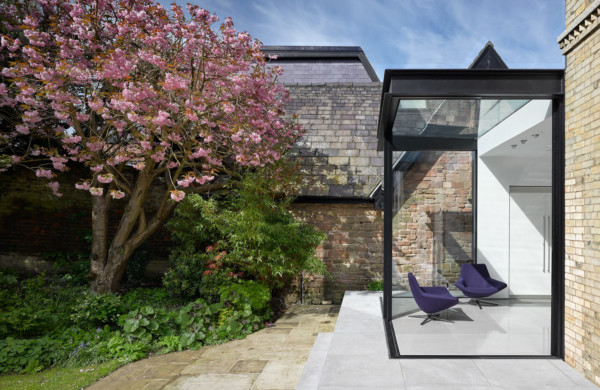
Alderley Edge, Cheshire
Sky-Frame 2 sliding doors to front and rear elevations to modern kitchen extension. Corner opening with floating corner with return glass sliding into a concealed pocket.
View Project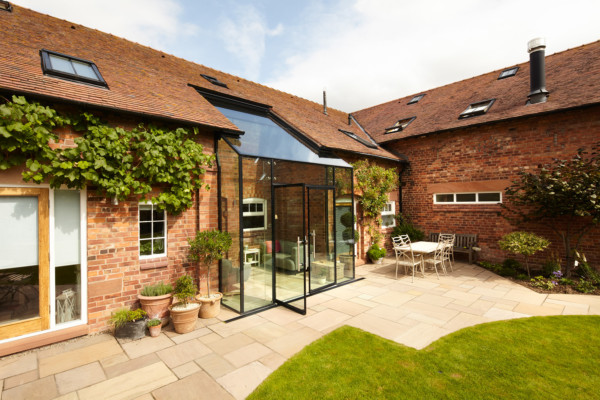
Chester, Cheshire
Structural glass box with ClearGlaze pivoting glass doors. All supported of low iron glass fins and beams.
View Project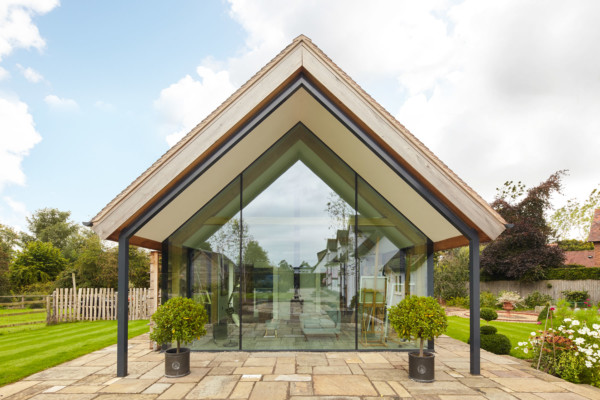
Tarporley, Cheshire.
2 phases to the project. Phase 1 was a frameless structural glass link with ClearGlaze door to link 2 old listed buildings. Phase 2 was a structural glass gable with Sky-Frame 2 sliding doors to the returns.
View Project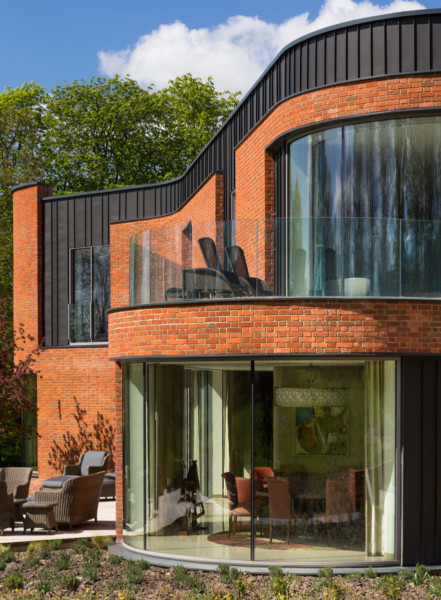
Goring, Oxfordshire.
Passivhouse standard property featuring highly energy efficient minimal glazing. Sky-Frame 3 and Xframe extensively used with feature curved structural glazing and curved glass balustrading.
View Project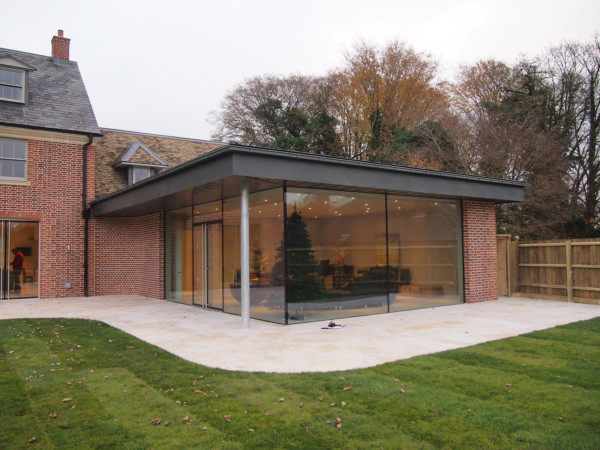
Stockbridge, Hampshire.
Structural glass floor to ceiling with double set of ClearGlaze frameless glass pivoting doors. Glass panels oversized at 3m x 3m.
View Project